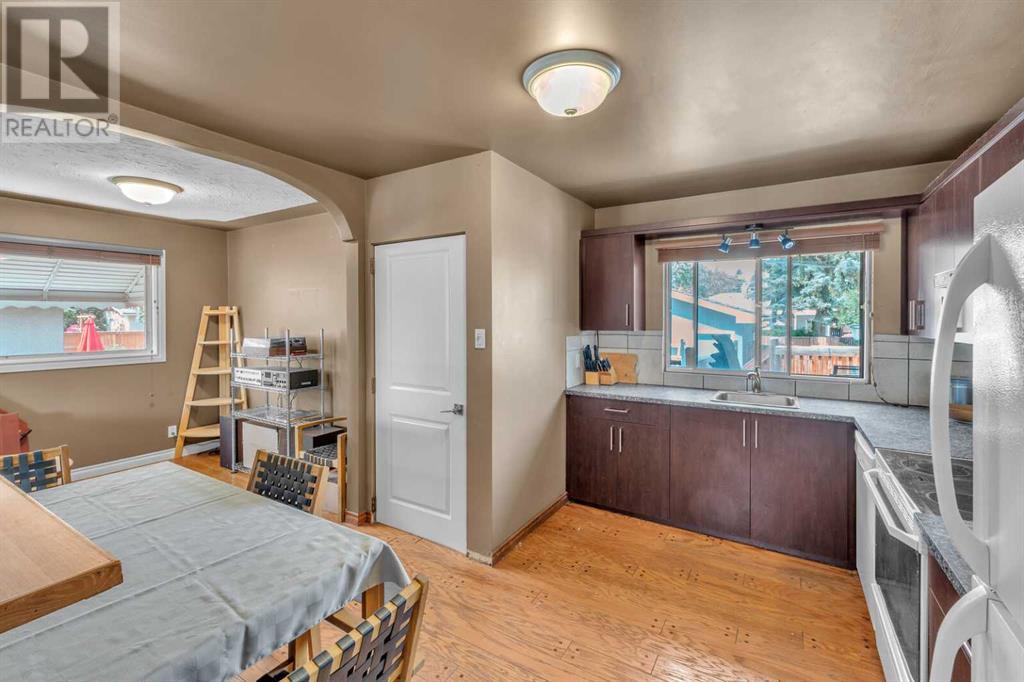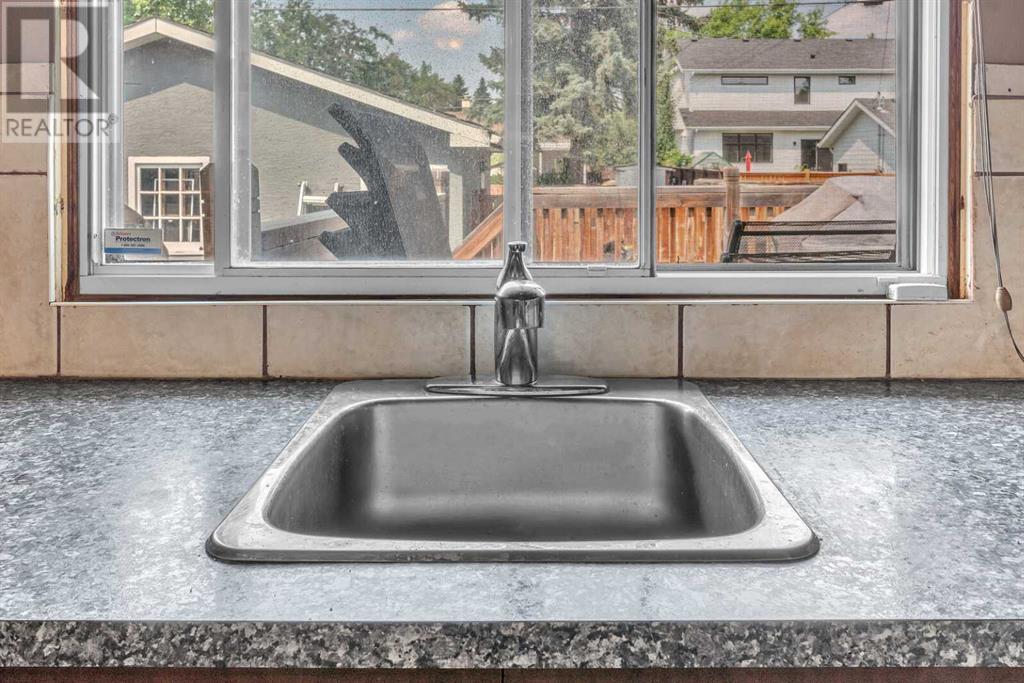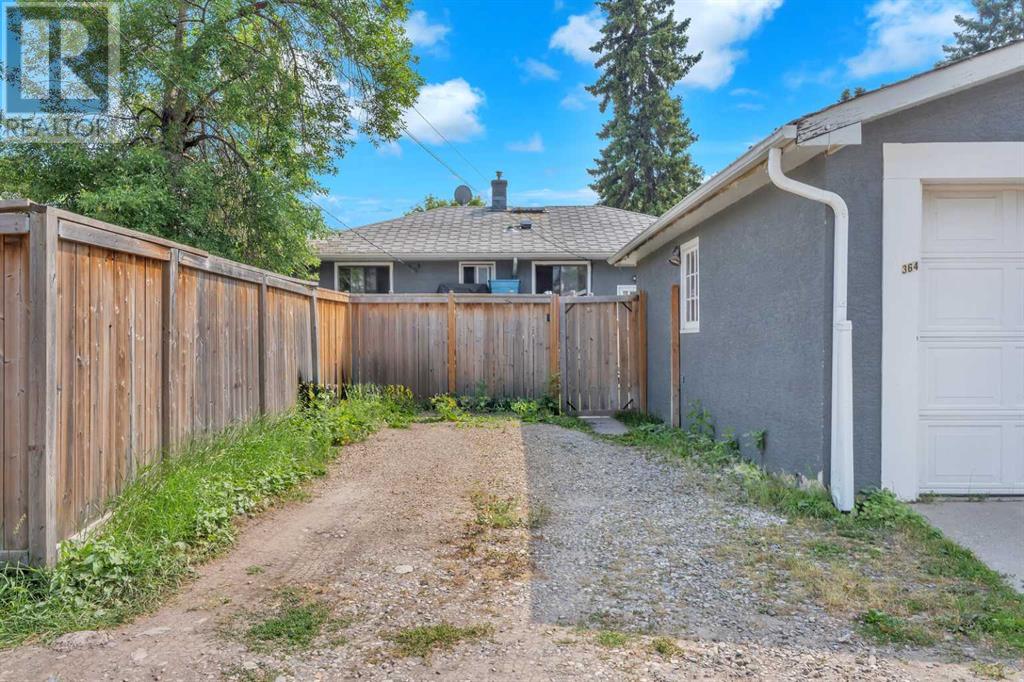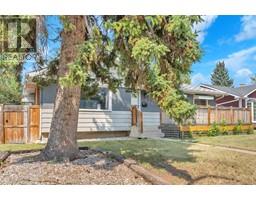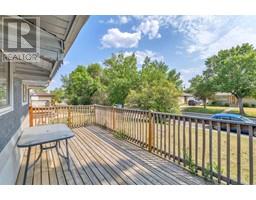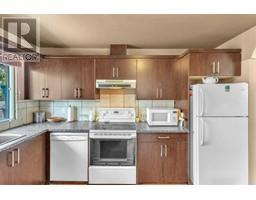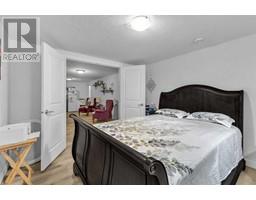4 Bedroom
2 Bathroom
1031 sqft
Bungalow
Fireplace
Central Air Conditioning
Forced Air
Landscaped
$749,000
NEW PRICE! Sitting on a 55 ft X 110 ft lot offering you potential development opportunities in the near future -- subject to city approval -- is this beautiful property on a quiet street only one block from the 45th St C-Train Station on 17th Ave SW, and near downtown as well as all amenities including schools, shopping, and parks. This bright and clean 3 bedroom bungalow with double detached garage and 1-bedroom 1-office illegal basement suite in Westgate features hardwood flooring and significant updates including newer furnace, newer bathroom and newer kitchen cabinets, plus central air conditioning. FYI Showing times are restricted due to responsible tenants on both levels asking for more time to prepare for viewings. Consider this place as the ideal holding property for future development possibilities. (id:41531)
Property Details
|
MLS® Number
|
A2153355 |
|
Property Type
|
Single Family |
|
Community Name
|
Westgate |
|
Amenities Near By
|
Park, Playground, Schools, Shopping |
|
Parking Space Total
|
3 |
|
Plan
|
4994hn |
|
Structure
|
Deck |
Building
|
Bathroom Total
|
2 |
|
Bedrooms Above Ground
|
3 |
|
Bedrooms Below Ground
|
1 |
|
Bedrooms Total
|
4 |
|
Appliances
|
Refrigerator, Range - Electric, Dishwasher, Stove, Dryer, Hood Fan, See Remarks, Washer & Dryer |
|
Architectural Style
|
Bungalow |
|
Basement Development
|
Finished |
|
Basement Type
|
Full (finished) |
|
Constructed Date
|
1959 |
|
Construction Material
|
Poured Concrete, Wood Frame |
|
Construction Style Attachment
|
Detached |
|
Cooling Type
|
Central Air Conditioning |
|
Exterior Finish
|
Concrete, Stucco, Wood Siding |
|
Fireplace Present
|
Yes |
|
Fireplace Total
|
1 |
|
Flooring Type
|
Carpeted, Hardwood, Laminate, Linoleum, Tile |
|
Foundation Type
|
Poured Concrete |
|
Heating Type
|
Forced Air |
|
Stories Total
|
1 |
|
Size Interior
|
1031 Sqft |
|
Total Finished Area
|
1031 Sqft |
|
Type
|
House |
Parking
|
Detached Garage
|
2 |
|
Oversize
|
|
Land
|
Acreage
|
No |
|
Fence Type
|
Fence |
|
Land Amenities
|
Park, Playground, Schools, Shopping |
|
Landscape Features
|
Landscaped |
|
Size Depth
|
33.53 M |
|
Size Frontage
|
16.76 M |
|
Size Irregular
|
52.21 |
|
Size Total
|
52.21 M2|0-4,050 Sqft |
|
Size Total Text
|
52.21 M2|0-4,050 Sqft |
|
Zoning Description
|
R-c1 |
Rooms
| Level |
Type |
Length |
Width |
Dimensions |
|
Lower Level |
Family Room |
|
|
12.50 Ft x 10.58 Ft |
|
Lower Level |
Other |
|
|
10.92 Ft x 7.67 Ft |
|
Lower Level |
Office |
|
|
12.00 Ft x 8.83 Ft |
|
Lower Level |
Bedroom |
|
|
12.17 Ft x 10.67 Ft |
|
Lower Level |
Storage |
|
|
11.17 Ft x 5.25 Ft |
|
Lower Level |
4pc Bathroom |
|
|
8.33 Ft x 5.83 Ft |
|
Main Level |
Living Room |
|
|
18.25 Ft x 13.42 Ft |
|
Main Level |
Dining Room |
|
|
9.00 Ft x 8.83 Ft |
|
Main Level |
Other |
|
|
12.25 Ft x 11.42 Ft |
|
Main Level |
Bedroom |
|
|
10.17 Ft x 8.17 Ft |
|
Main Level |
Primary Bedroom |
|
|
12.75 Ft x 12.25 Ft |
|
Main Level |
4pc Bathroom |
|
|
Measurements not available |
|
Upper Level |
Bedroom |
|
|
11.75 Ft x 7.83 Ft |
https://www.realtor.ca/real-estate/27230655/364-westwood-drive-sw-calgary-westgate






