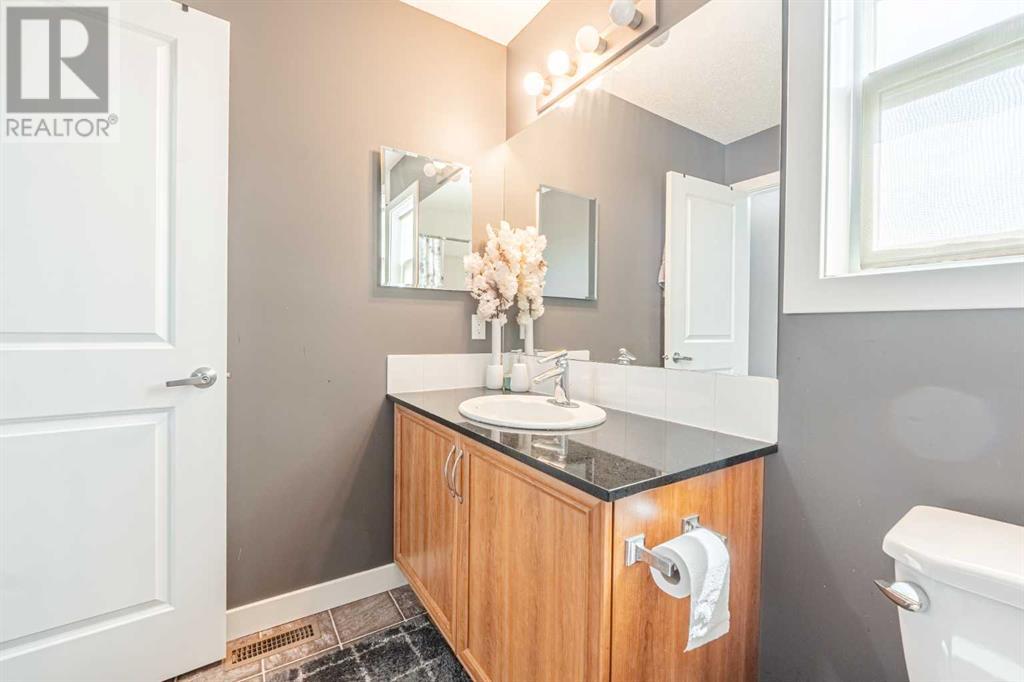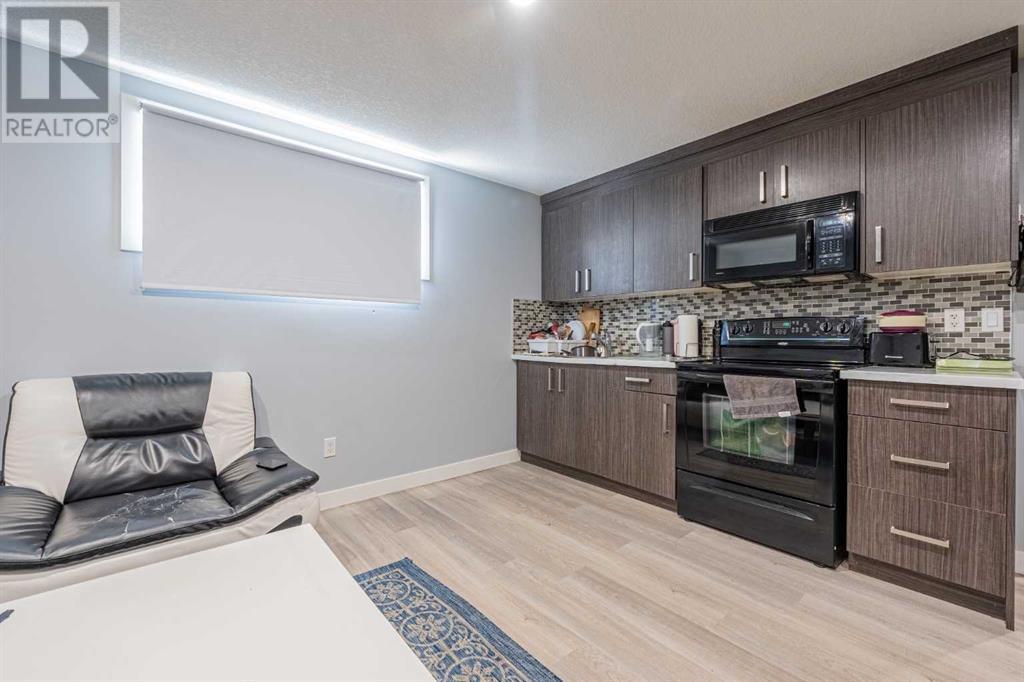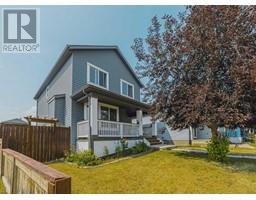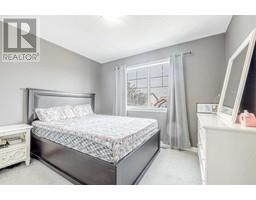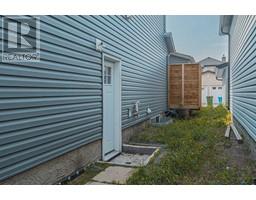4 Bedroom
4 Bathroom
1639.7 sqft
Fireplace
None
Forced Air
$679,999
Welcome to Your New Home in Saddleridge! this Shane Built corner lot home, offering 1640 sq ft of comfortable living space. Ideally located close to elementary schools, shopping, and the Genesis Centre, with a bus stop just a minute's walk away. Enjoy your morning coffee on the charming east-facing front veranda. Step inside to a spacious entrance that opens up to a welcoming living room, featuring a gas fireplace with tile surround, and a formal dining room. The back of the home hosts a well-equipped kitchen with ample maple cabinets, a central island, and a corner pantry. Adjacent to the kitchen is a large breakfast nook with direct access to the deck and an oversized garage. The upper level features a master suite with a custom walk-in closet and a full ensuite with a soaker tub and separate shower, along with two additional bedrooms, a full bath, and a convenient laundry. The finished basement, complete with a separate entrance, includes 1 bedroom, a bathroom, a kitchen, and a family room, offering great potential for additional living space or rental income. The corner lot boasts mature trees in front of the house and plenty of parking space. Please note that, given the age of the house, there are some stains on the main floor ceiling and a few bleach spots on the rough. This Saddleridge home is a perfect blend of comfort and convenience, ready for you to move in and make it your own. Book your showing today! (id:41531)
Property Details
|
MLS® Number
|
A2153557 |
|
Property Type
|
Single Family |
|
Community Name
|
Saddle Ridge |
|
Amenities Near By
|
Park, Schools, Shopping |
|
Features
|
Back Lane |
|
Parking Space Total
|
2 |
|
Plan
|
0812837 |
Building
|
Bathroom Total
|
4 |
|
Bedrooms Above Ground
|
3 |
|
Bedrooms Below Ground
|
1 |
|
Bedrooms Total
|
4 |
|
Appliances
|
Refrigerator, Dishwasher, Stove, Microwave Range Hood Combo |
|
Basement Development
|
Finished |
|
Basement Features
|
Separate Entrance |
|
Basement Type
|
Full (finished) |
|
Constructed Date
|
2008 |
|
Construction Material
|
Wood Frame |
|
Construction Style Attachment
|
Detached |
|
Cooling Type
|
None |
|
Exterior Finish
|
Stone, Vinyl Siding |
|
Fireplace Present
|
Yes |
|
Fireplace Total
|
1 |
|
Flooring Type
|
Carpeted, Tile, Vinyl |
|
Foundation Type
|
Poured Concrete |
|
Half Bath Total
|
1 |
|
Heating Fuel
|
Natural Gas |
|
Heating Type
|
Forced Air |
|
Stories Total
|
2 |
|
Size Interior
|
1639.7 Sqft |
|
Total Finished Area
|
1639.7 Sqft |
|
Type
|
House |
Parking
|
Detached Garage
|
2 |
|
Oversize
|
|
Land
|
Acreage
|
No |
|
Fence Type
|
Fence |
|
Land Amenities
|
Park, Schools, Shopping |
|
Size Depth
|
33.26 M |
|
Size Frontage
|
12.82 M |
|
Size Irregular
|
4025.00 |
|
Size Total
|
4025 Sqft|0-4,050 Sqft |
|
Size Total Text
|
4025 Sqft|0-4,050 Sqft |
|
Zoning Description
|
R-1n |
Rooms
| Level |
Type |
Length |
Width |
Dimensions |
|
Second Level |
Primary Bedroom |
|
|
12.25 Ft x 12.33 Ft |
|
Second Level |
4pc Bathroom |
|
|
8.25 Ft x 8.33 Ft |
|
Second Level |
Other |
|
|
5.83 Ft x 7.50 Ft |
|
Second Level |
4pc Bathroom |
|
|
9.42 Ft x 4.92 Ft |
|
Second Level |
Laundry Room |
|
|
3.17 Ft x 5.67 Ft |
|
Second Level |
Bedroom |
|
|
11.17 Ft x 9.83 Ft |
|
Second Level |
Bedroom |
|
|
10.75 Ft x 8.67 Ft |
|
Basement |
Family Room |
|
|
12.83 Ft x 13.33 Ft |
|
Basement |
Other |
|
|
2.17 Ft x 9.17 Ft |
|
Basement |
4pc Bathroom |
|
|
8.83 Ft x 5.42 Ft |
|
Basement |
Laundry Room |
|
|
3.42 Ft x 2.92 Ft |
|
Basement |
Bedroom |
|
|
13.25 Ft x 17.42 Ft |
|
Main Level |
Other |
|
|
8.50 Ft x 4.42 Ft |
|
Main Level |
Living Room |
|
|
13.92 Ft x 15.67 Ft |
|
Main Level |
Dining Room |
|
|
11.92 Ft x 12.42 Ft |
|
Main Level |
Kitchen |
|
|
9.00 Ft x 13.67 Ft |
|
Main Level |
Pantry |
|
|
3.67 Ft x 4.17 Ft |
|
Main Level |
2pc Bathroom |
|
|
5.00 Ft x 5.25 Ft |
https://www.realtor.ca/real-estate/27231530/335-saddlebrook-circle-ne-calgary-saddle-ridge
























