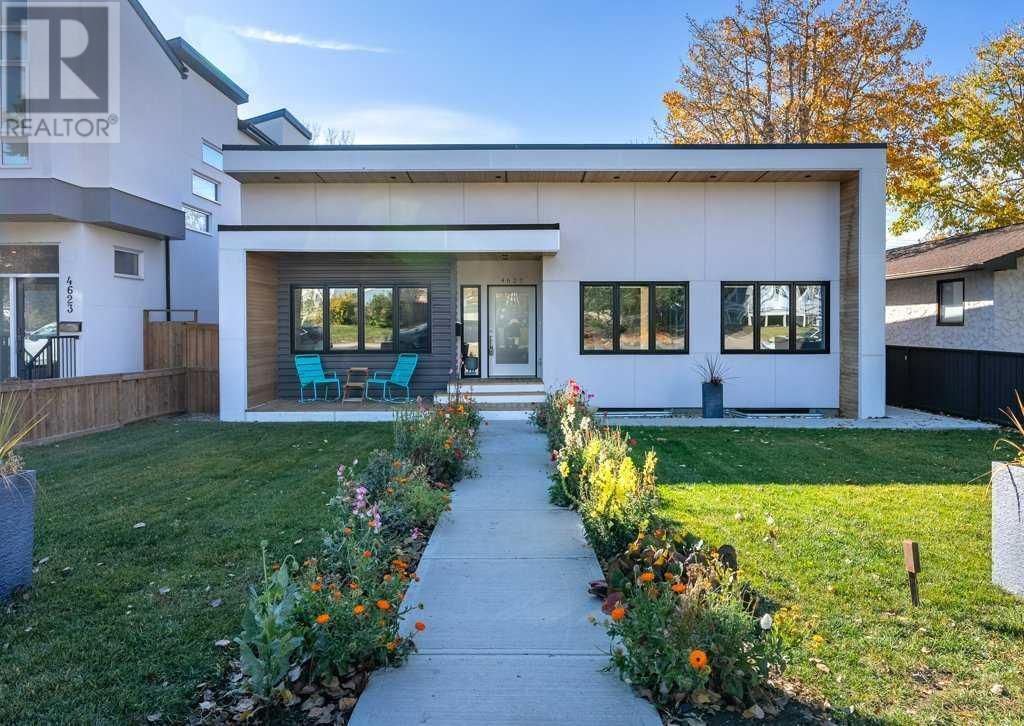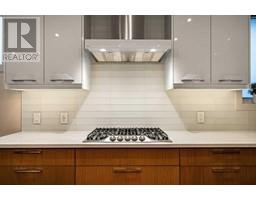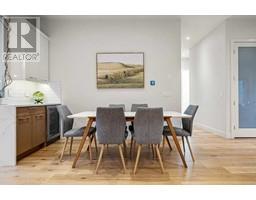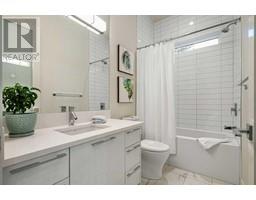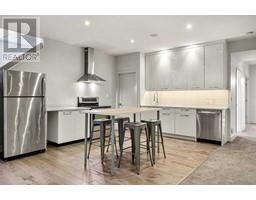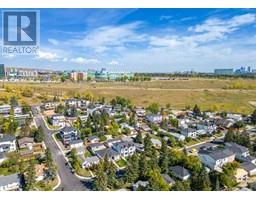6 Bedroom
3 Bathroom
1460.23 sqft
Bungalow
Fireplace
Central Air Conditioning
Forced Air
Lawn
$1,295,000
ATTENTION ALL BUNGALOW LOVERS….this is it! Montgomery’s modern masterpiece featuring a timeless, functional and open concept floor plan with a total of almost 2800 SF of living space on a large 50 x 120 foot lot, sunny southwest facing rear yard and even a triple garage which is roughed in for! Super creative and stylish, this home shows like new and it’s still ahead of the curve in its design and architecture. Notable features include: 10ft ceilings, wide plank, oak hardwood flooring, 10 mil glass walls, 6 bedrooms, 3 bathrooms, central AC, second kitchen in basement (illegal suite), roughed in for solar power, EV charging and even a hookup for a backup generator. Check out the 3D interactive tour! Walk to some of Calgary’s renowned restaurants, boutique shops and beautiful parks! This home will check all your boxes for every discerning buyer who demands a modern elegance in the inner city. Schedule your private viewing today! (id:41531)
Property Details
|
MLS® Number
|
A2153696 |
|
Property Type
|
Single Family |
|
Community Name
|
Montgomery |
|
Amenities Near By
|
Park, Playground, Recreation Nearby, Schools, Shopping |
|
Features
|
Back Lane, Pvc Window, Closet Organizers, No Smoking Home, Level |
|
Parking Space Total
|
3 |
|
Plan
|
4994gi |
|
Structure
|
Deck |
Building
|
Bathroom Total
|
3 |
|
Bedrooms Above Ground
|
3 |
|
Bedrooms Below Ground
|
3 |
|
Bedrooms Total
|
6 |
|
Appliances
|
Refrigerator, Cooktop - Gas, Dishwasher, Stove, Oven, Garburator, Window Coverings, Garage Door Opener, Washer & Dryer |
|
Architectural Style
|
Bungalow |
|
Basement Development
|
Finished |
|
Basement Type
|
Full (finished) |
|
Constructed Date
|
2016 |
|
Construction Material
|
Poured Concrete, Wood Frame |
|
Construction Style Attachment
|
Detached |
|
Cooling Type
|
Central Air Conditioning |
|
Exterior Finish
|
Composite Siding, Concrete, Stucco |
|
Fireplace Present
|
Yes |
|
Fireplace Total
|
1 |
|
Flooring Type
|
Carpeted, Ceramic Tile, Hardwood |
|
Foundation Type
|
Poured Concrete |
|
Heating Fuel
|
Natural Gas |
|
Heating Type
|
Forced Air |
|
Stories Total
|
1 |
|
Size Interior
|
1460.23 Sqft |
|
Total Finished Area
|
1460.23 Sqft |
|
Type
|
House |
Parking
|
Oversize
|
|
|
Detached Garage
|
3 |
Land
|
Acreage
|
No |
|
Fence Type
|
Fence |
|
Land Amenities
|
Park, Playground, Recreation Nearby, Schools, Shopping |
|
Landscape Features
|
Lawn |
|
Size Depth
|
36.57 M |
|
Size Frontage
|
15.24 M |
|
Size Irregular
|
557.00 |
|
Size Total
|
557 M2|4,051 - 7,250 Sqft |
|
Size Total Text
|
557 M2|4,051 - 7,250 Sqft |
|
Zoning Description
|
R-c1 |
Rooms
| Level |
Type |
Length |
Width |
Dimensions |
|
Basement |
4pc Bathroom |
|
|
9.42 Ft x 5.00 Ft |
|
Basement |
Bedroom |
|
|
12.92 Ft x 10.75 Ft |
|
Basement |
Bedroom |
|
|
12.92 Ft x 10.42 Ft |
|
Basement |
Bedroom |
|
|
15.08 Ft x 11.75 Ft |
|
Basement |
Kitchen |
|
|
11.50 Ft x 15.92 Ft |
|
Basement |
Laundry Room |
|
|
7.67 Ft x 8.08 Ft |
|
Basement |
Recreational, Games Room |
|
|
13.92 Ft x 18.00 Ft |
|
Basement |
Furnace |
|
|
6.83 Ft x 12.42 Ft |
|
Main Level |
4pc Bathroom |
|
|
4.92 Ft x 9.00 Ft |
|
Main Level |
5pc Bathroom |
|
|
15.33 Ft x 9.42 Ft |
|
Main Level |
Bedroom |
|
|
9.75 Ft x 9.92 Ft |
|
Main Level |
Bedroom |
|
|
13.25 Ft x 9.83 Ft |
|
Main Level |
Dining Room |
|
|
12.25 Ft x 8.92 Ft |
|
Main Level |
Foyer |
|
|
12.25 Ft x 7.75 Ft |
|
Main Level |
Kitchen |
|
|
13.33 Ft x 11.75 Ft |
|
Main Level |
Living Room |
|
|
14.67 Ft x 14.17 Ft |
|
Main Level |
Other |
|
|
5.83 Ft x 9.25 Ft |
|
Main Level |
Primary Bedroom |
|
|
15.42 Ft x 12.50 Ft |
https://www.realtor.ca/real-estate/27234030/4627-21-avenue-nw-calgary-montgomery
