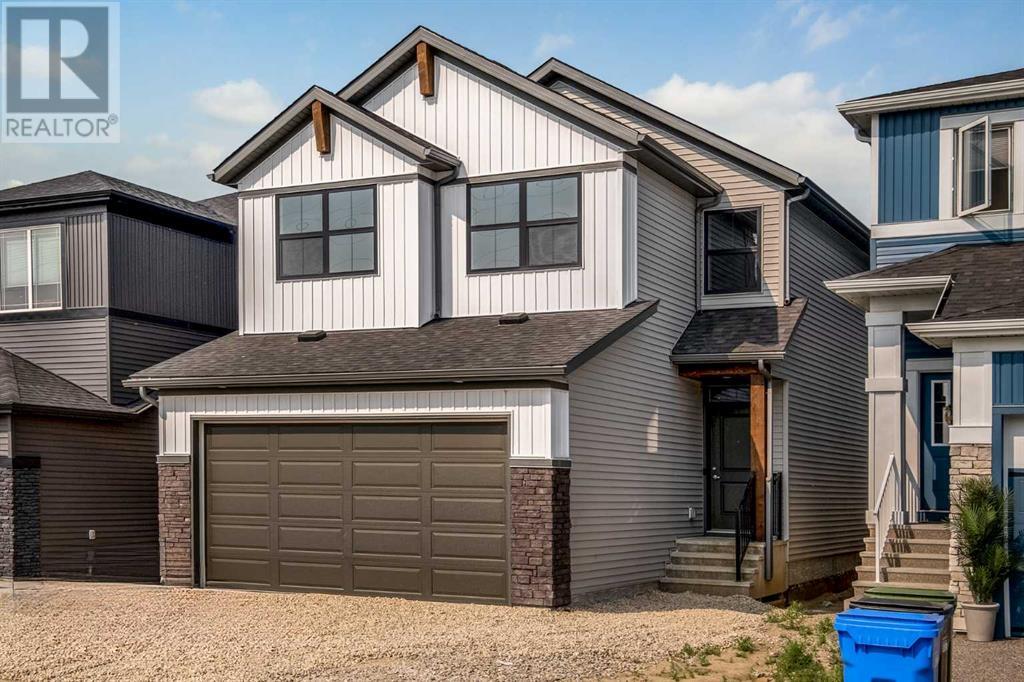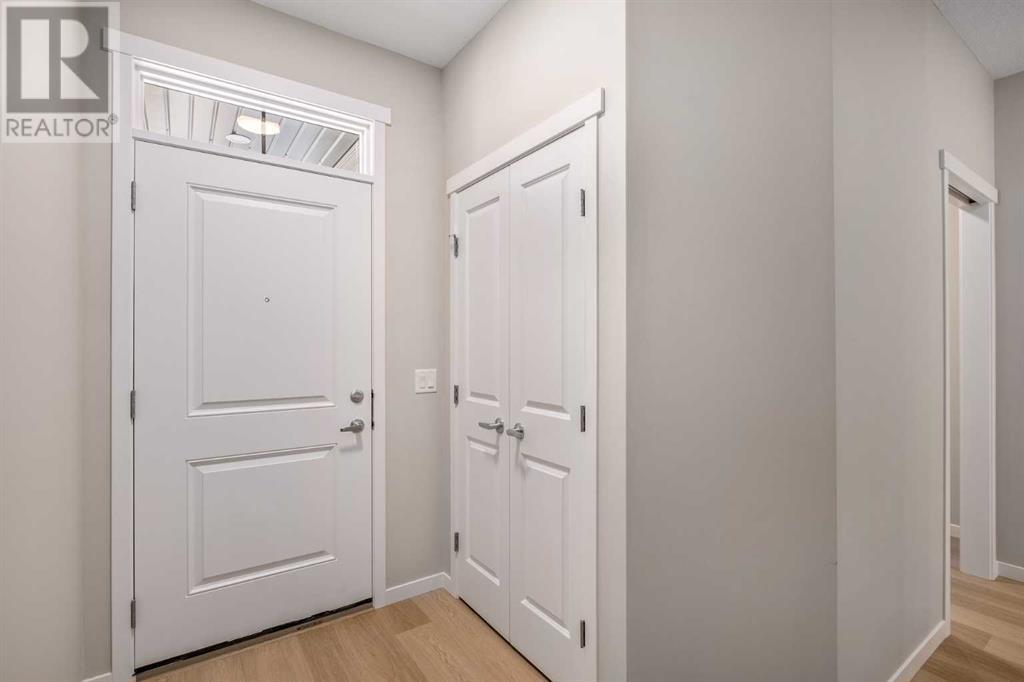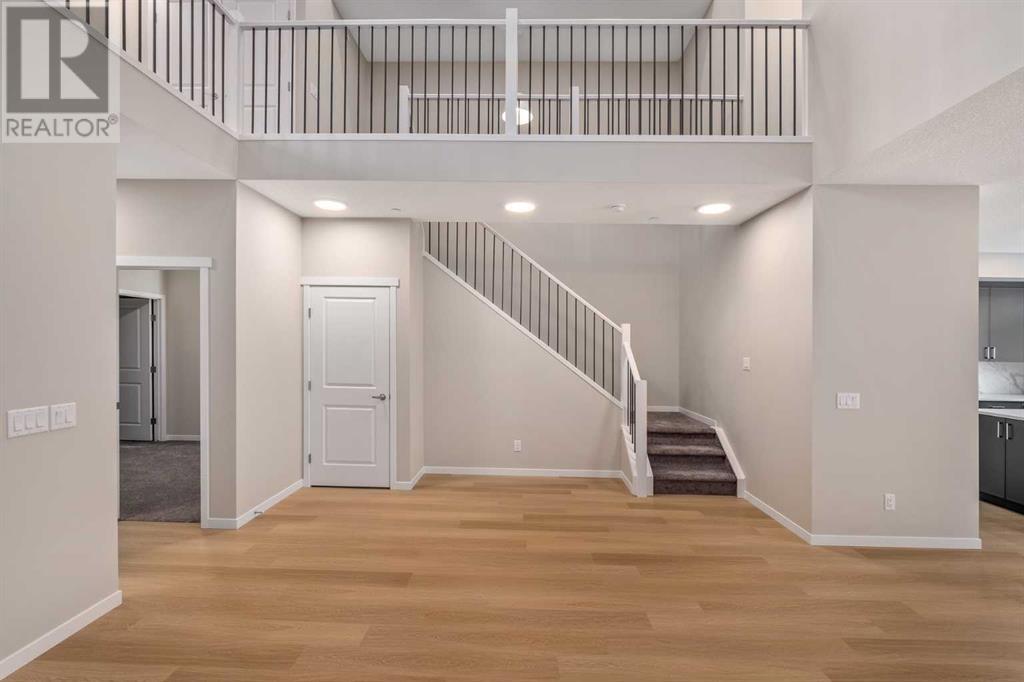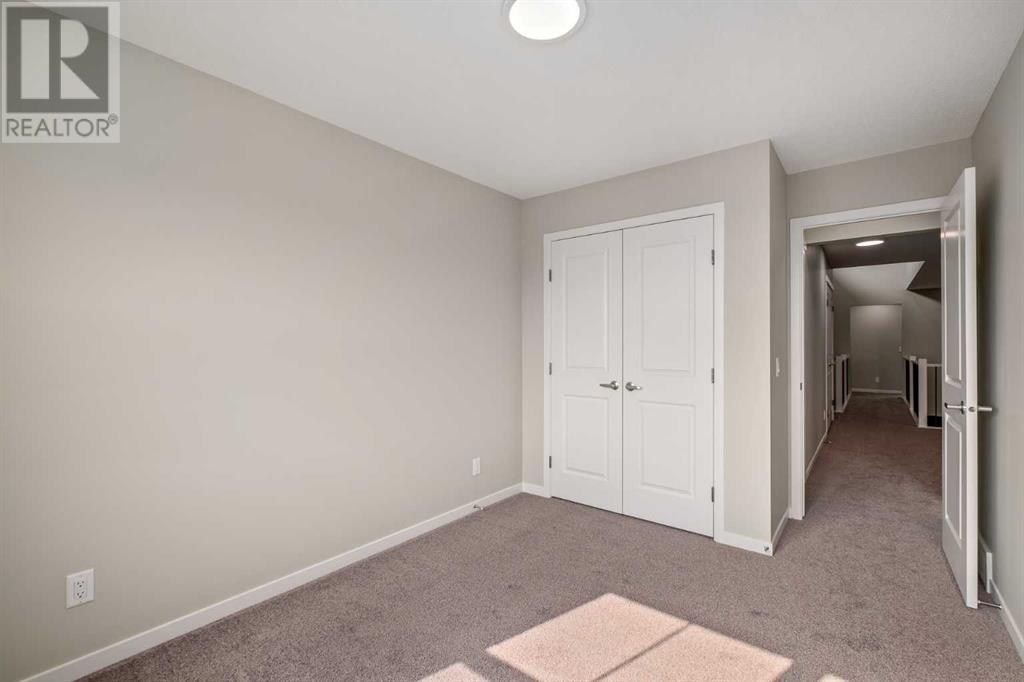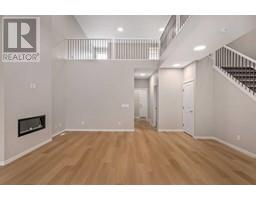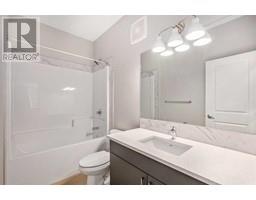4 Bedroom
3 Bathroom
2264 sqft
Fireplace
None
Forced Air
$759,900
Welcome to the stunning "Lansa" by Hopewell Residential in the desirable new community of Hotchkiss. This exceptional property offers a total of 2,269 sq. ft. of luxurious living space, featuring 4 spacious bedrooms and 3 modern bathrooms, making it the perfect haven for your family.This exquisite home boasts an upgraded kitchen layout with high-end finishes, including modern dark grey cabinets, sleek white quartz countertops, and an elegant Carrara marble style backsplash that wraps around the standalone hood fan, perfect for the home chef. The heart of this home is its stunning central entertainment space, complete with an electric fireplace and a beautiful open-to-above feature, creating a welcoming and sophisticated ambiance that’s ideal for both entertaining and relaxing.The bright and airy feel is enhanced by the openwork railing and light, modern vinyl plank flooring, allowing natural light to flow freely throughout the home. Designed with large families or guests in mind, the main floor includes a versatile bedroom and a full bathroom. This flexible space can easily serve as a home office, a guest bedroom, or a perfect solution for multigenerational living, providing convenience and flexibility to meet your family’s needs.Ascending to the upper level, you’ll discover three additional spacious bedrooms, each designed to offer comfort and privacy. A bonus room overlooks the main floor, providing a perfect space for a family entertainment area, playroom, or additional lounge space. The upper level also features a luxurious primary bedroom, a true retreat with a lavish 5-piece ensuite. This spa-like bathroom includes a deep soaker tub, a separate shower, dual sinks, and elegant finishes, creating a serene and indulgent environment.Throughout the home, you'll find elegant quartz countertops and knockdown ceiling textures, adding a touch of sophistication to every room. The spacious bedrooms and thoughtfully designed bathrooms offer comfort and style, ensu ring every family member has their own personal retreat.Additionally, the separate entrance and 9-foot foundation height provide an excellent opportunity for a future basement suite (A secondary suite would be subject to approval and permitting by the city/municipality), making this home both versatile and functional. The possibilities are endless, whether you want extra living space, a rental unit, or a private area for extended family.Don’t miss out on this exceptional property that perfectly blends style, comfort, and practicality. Schedule a viewing today to experience the beauty and elegance of this Lansa home for yourself. Embrace a lifestyle of luxury and convenience in this stunning Hotchkiss residence, designed to match your lifestyle and exceed your expectations. (id:41531)
Property Details
|
MLS® Number
|
A2151865 |
|
Property Type
|
Single Family |
|
Community Name
|
Hotchkiss |
|
Amenities Near By
|
Park, Playground |
|
Features
|
No Animal Home, No Smoking Home, Level |
|
Parking Space Total
|
4 |
|
Plan
|
2311932 |
|
Structure
|
None |
Building
|
Bathroom Total
|
3 |
|
Bedrooms Above Ground
|
4 |
|
Bedrooms Total
|
4 |
|
Age
|
New Building |
|
Appliances
|
Refrigerator, Dishwasher, Stove, Microwave, Hood Fan, Garage Door Opener |
|
Basement Development
|
Unfinished |
|
Basement Features
|
Separate Entrance |
|
Basement Type
|
Full (unfinished) |
|
Construction Style Attachment
|
Detached |
|
Cooling Type
|
None |
|
Exterior Finish
|
Stone, Vinyl Siding |
|
Fireplace Present
|
Yes |
|
Fireplace Total
|
1 |
|
Flooring Type
|
Carpeted, Ceramic Tile, Vinyl Plank |
|
Foundation Type
|
Poured Concrete |
|
Heating Fuel
|
Natural Gas |
|
Heating Type
|
Forced Air |
|
Stories Total
|
2 |
|
Size Interior
|
2264 Sqft |
|
Total Finished Area
|
2264 Sqft |
|
Type
|
House |
Parking
Land
|
Acreage
|
No |
|
Fence Type
|
Not Fenced |
|
Land Amenities
|
Park, Playground |
|
Size Depth
|
33.5 M |
|
Size Frontage
|
8.96 M |
|
Size Irregular
|
300.00 |
|
Size Total
|
300 M2|0-4,050 Sqft |
|
Size Total Text
|
300 M2|0-4,050 Sqft |
|
Zoning Description
|
R-g |
Rooms
| Level |
Type |
Length |
Width |
Dimensions |
|
Main Level |
Living Room |
|
|
18.58 Ft x 14.67 Ft |
|
Main Level |
Kitchen |
|
|
12.00 Ft x 12.08 Ft |
|
Main Level |
Dining Room |
|
|
12.42 Ft x 13.25 Ft |
|
Main Level |
Bedroom |
|
|
9.33 Ft x 9.00 Ft |
|
Main Level |
4pc Bathroom |
|
|
9.25 Ft x 5.33 Ft |
|
Upper Level |
Bonus Room |
|
|
16.92 Ft x 16.08 Ft |
|
Upper Level |
Primary Bedroom |
|
|
12.75 Ft x 12.83 Ft |
|
Upper Level |
5pc Bathroom |
|
|
12.92 Ft x 12.17 Ft |
|
Upper Level |
Bedroom |
|
|
9.08 Ft x 14.58 Ft |
|
Upper Level |
Bedroom |
|
|
9.08 Ft x 13.17 Ft |
|
Upper Level |
4pc Bathroom |
|
|
5.58 Ft x 10.75 Ft |
https://www.realtor.ca/real-estate/27218353/163-hotchkiss-manor-se-calgary-hotchkiss

