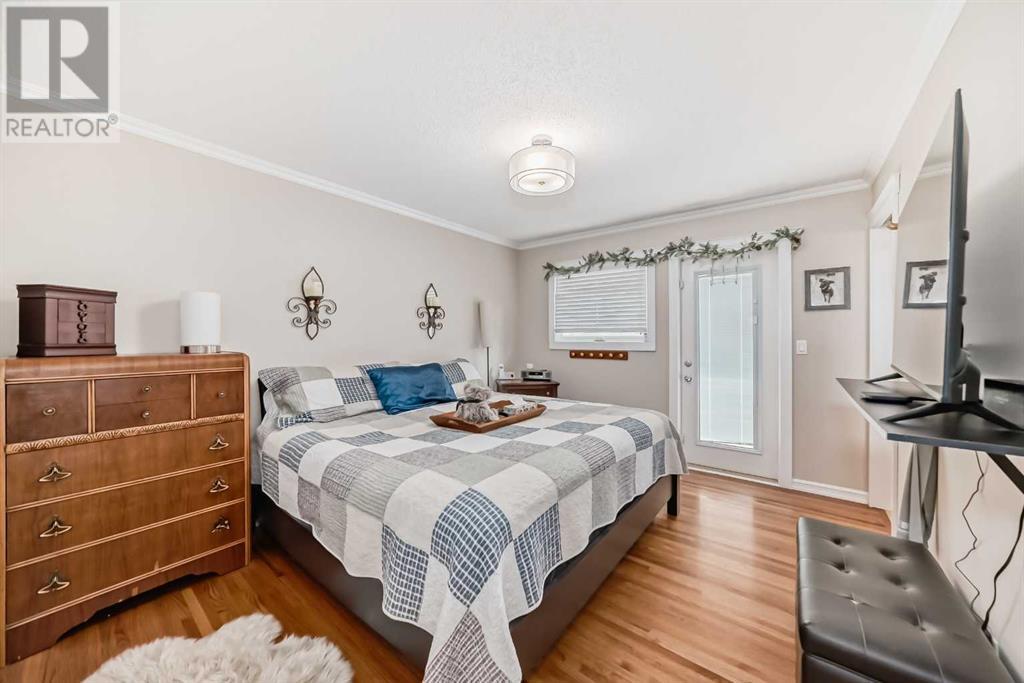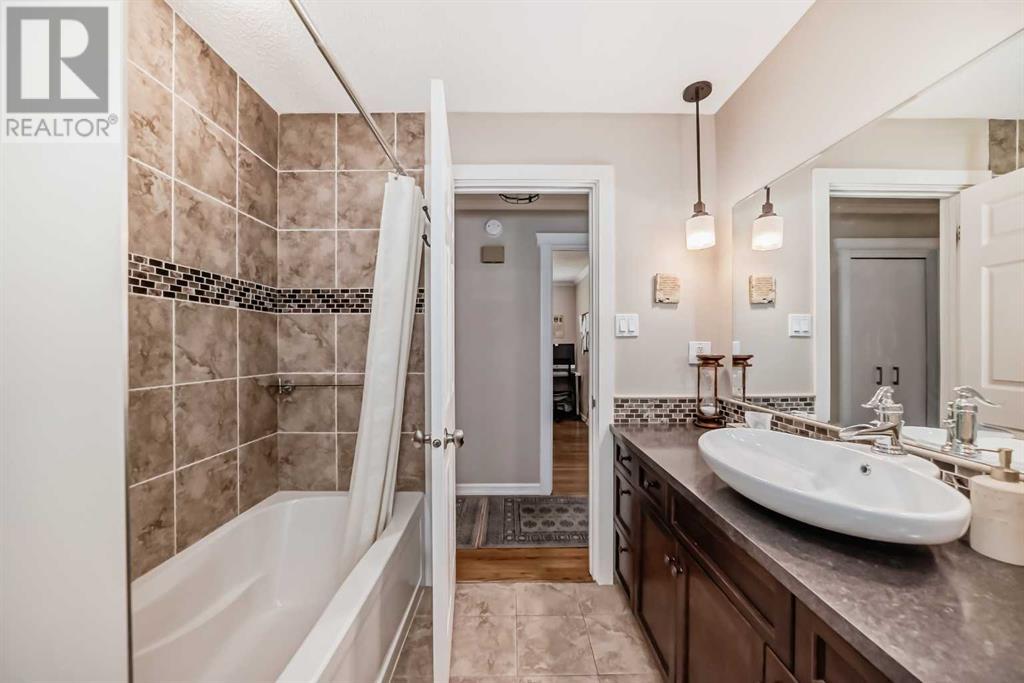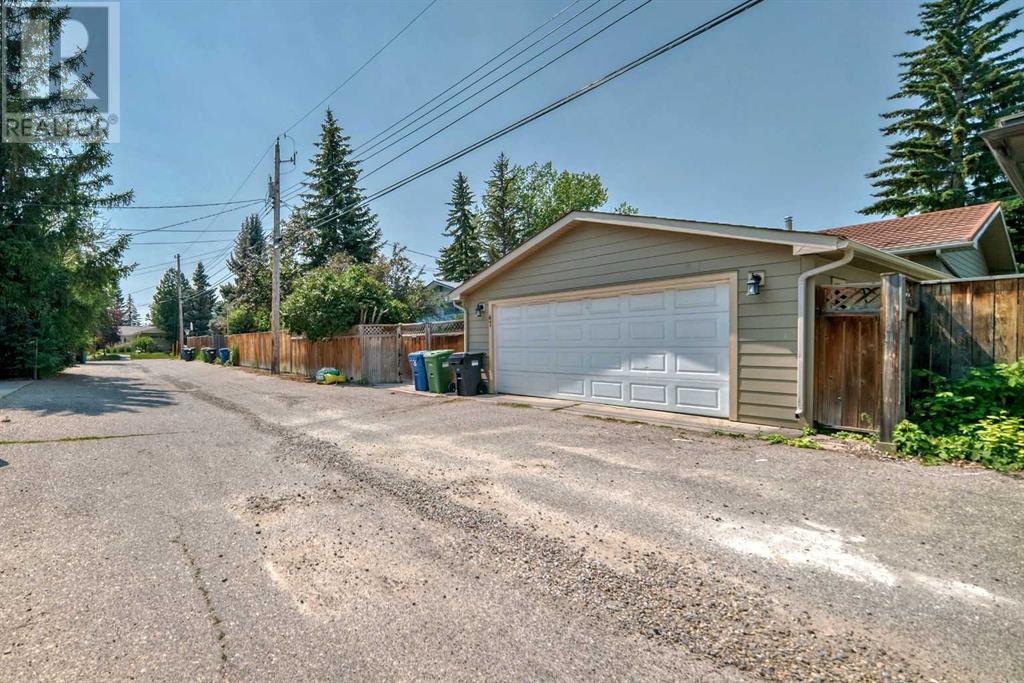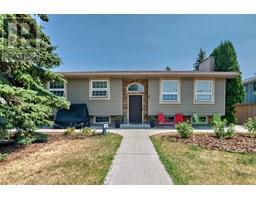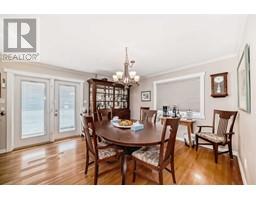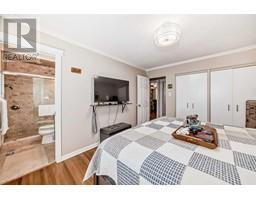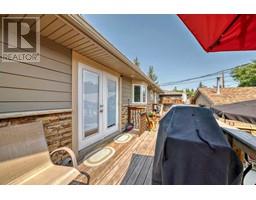5 Bedroom
3 Bathroom
1340.8 sqft
Bi-Level
Fireplace
None
Forced Air
Landscaped
$875,000
FANTASTIC 1340 SQ.FT. BI-LEVEL located in the sought after community of Lake Bonavista, on a large west facing lot across from a GREEN BELT! Pride of ownership is evident as there has been NUMEROUS UPGRADES made to this lovely home over the recent years! Upon entry, you are greeted with HARDWOOD floors throughout the bright main level. The upgraded kitchen offers RECESSED LIGHTING, lovely cupboards and QUARTZ countertops with a BREAKFAST BAR, leading to patio doors opening to the rear deck! Adjacent to the kitchen is a spacious dining room next to a large living room with wood burning FIREPLACE c/w gas assist. Down the hall you will find three bedrooms and 3-piece bathroom. The primary bedroom also has a 3-piece ENSUITE bathroom, spacious closet, and direct access to a tiered deck that’s perfect for a hot tub! The basement is fully developed offering an additional 1143 sq ft of living space, featuring two additional bedrooms, a full bath, finished laundry room and a family room with a gas fireplace. The backyard features a beautiful oversized deck with natural gas hook up for the BBQ lover! The cement patio can also double as RV-PARKING, next to an OVERSIZED, INSULATED, HEATED, double garage, wired for an EV, and plenty of room for your tools and workbench. UPDATES to this home include furnace, hot water tank, basement carpet, new doors and windows, Hardie board siding, soffit lighting and a 75-year metal roof. This exceptional Lake Bonavista home has lake access a short walking distance away, is close to schools, shopping and many amenities! A rare opportunity to live in a great community! (id:41531)
Property Details
|
MLS® Number
|
A2151533 |
|
Property Type
|
Single Family |
|
Community Name
|
Lake Bonavista |
|
Amenities Near By
|
Playground, Schools, Shopping, Water Nearby |
|
Community Features
|
Lake Privileges |
|
Features
|
Back Lane, Level |
|
Parking Space Total
|
2 |
|
Plan
|
5942jk |
|
Structure
|
Deck |
Building
|
Bathroom Total
|
3 |
|
Bedrooms Above Ground
|
3 |
|
Bedrooms Below Ground
|
2 |
|
Bedrooms Total
|
5 |
|
Appliances
|
Refrigerator, Dishwasher, Stove, Microwave, Freezer, Microwave Range Hood Combo, Window Coverings, Washer & Dryer |
|
Architectural Style
|
Bi-level |
|
Basement Development
|
Finished |
|
Basement Type
|
Full (finished) |
|
Constructed Date
|
1969 |
|
Construction Material
|
Poured Concrete |
|
Construction Style Attachment
|
Detached |
|
Cooling Type
|
None |
|
Exterior Finish
|
Concrete, See Remarks |
|
Fireplace Present
|
Yes |
|
Fireplace Total
|
2 |
|
Flooring Type
|
Carpeted, Ceramic Tile, Hardwood |
|
Foundation Type
|
Poured Concrete |
|
Heating Fuel
|
Natural Gas |
|
Heating Type
|
Forced Air |
|
Size Interior
|
1340.8 Sqft |
|
Total Finished Area
|
1340.8 Sqft |
|
Type
|
House |
Parking
|
Detached Garage
|
2 |
|
Garage
|
|
|
Heated Garage
|
|
|
R V
|
|
Land
|
Acreage
|
No |
|
Fence Type
|
Fence |
|
Land Amenities
|
Playground, Schools, Shopping, Water Nearby |
|
Landscape Features
|
Landscaped |
|
Size Depth
|
338.31 M |
|
Size Frontage
|
18.29 M |
|
Size Irregular
|
6598.28 |
|
Size Total
|
6598.28 Sqft|4,051 - 7,250 Sqft |
|
Size Total Text
|
6598.28 Sqft|4,051 - 7,250 Sqft |
|
Zoning Description
|
R-c1 |
Rooms
| Level |
Type |
Length |
Width |
Dimensions |
|
Basement |
Recreational, Games Room |
|
|
16.58 Ft x 26.25 Ft |
|
Basement |
Bedroom |
|
|
9.00 Ft x 12.67 Ft |
|
Basement |
Bedroom |
|
|
10.83 Ft x 19.50 Ft |
|
Basement |
3pc Bathroom |
|
|
8.75 Ft x 15.17 Ft |
|
Basement |
Laundry Room |
|
|
7.08 Ft x 8.58 Ft |
|
Basement |
Furnace |
|
|
4.75 Ft x 3.50 Ft |
|
Main Level |
Other |
|
|
6.42 Ft x 5.00 Ft |
|
Main Level |
Living Room |
|
|
17.08 Ft x 16.42 Ft |
|
Main Level |
Dining Room |
|
|
12.92 Ft x 10.00 Ft |
|
Main Level |
Kitchen |
|
|
12.92 Ft x 12.42 Ft |
|
Main Level |
3pc Bathroom |
|
|
8.00 Ft x 7.42 Ft |
|
Main Level |
Primary Bedroom |
|
|
12.92 Ft x 10.00 Ft |
|
Main Level |
Bedroom |
|
|
9.25 Ft x 9.42 Ft |
|
Main Level |
Bedroom |
|
|
7.00 Ft x 10.33 Ft |
|
Main Level |
3pc Bathroom |
|
|
7.42 Ft x 4.42 Ft |
https://www.realtor.ca/real-estate/27203193/47-lake-wapta-rise-se-calgary-lake-bonavista















