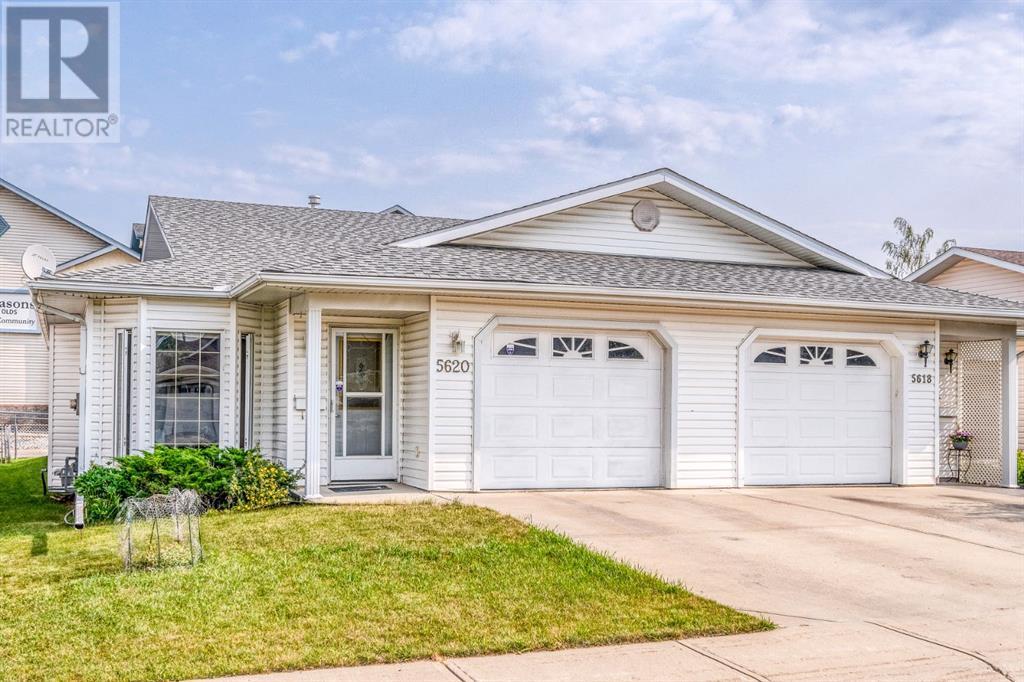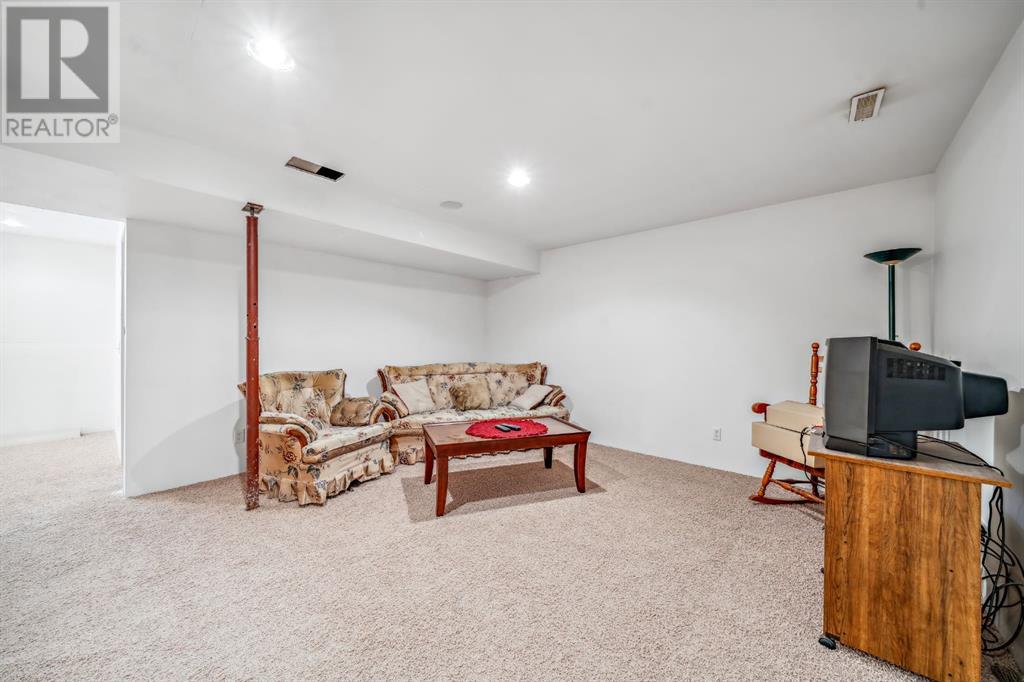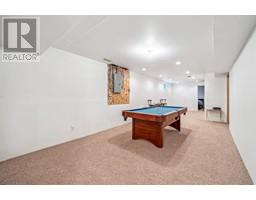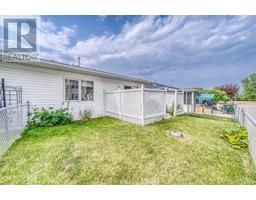3 Bedroom
3 Bathroom
1275 sqft
Bungalow
None
Forced Air
Garden Area, Landscaped, Lawn
$380,000
This immaculately maintained duplex on Sunrise Crescent features an open and inviting floor plan with the living room, dining room, and kitchen seamlessly flowing together creating a spacious living area. The home features two well appointed bedrooms with the master including a walk in closet and a convenient 2 piece ensuite bath. The second bedroom is currently being used as a tv/sitting area with elegant french doors that open to a private patio perfect for BBQs and gatherings. A main floor laundry room adds to the convenience of this home. The basement is fully finished with a living room, 3 piece bath, large bedroom, storage/utility room, and a massive bonus room/entertainment area (currently used as a room to play pool). The single attached garage measures 19’11” x 11’10”. (id:41531)
Property Details
|
MLS® Number
|
A2151274 |
|
Property Type
|
Single Family |
|
Amenities Near By
|
Park, Playground, Schools, Shopping |
|
Features
|
Cul-de-sac, See Remarks, Level |
|
Parking Space Total
|
2 |
|
Plan
|
9511271 |
|
Structure
|
See Remarks |
Building
|
Bathroom Total
|
3 |
|
Bedrooms Above Ground
|
2 |
|
Bedrooms Below Ground
|
1 |
|
Bedrooms Total
|
3 |
|
Appliances
|
Washer, Refrigerator, Dishwasher, Stove, Dryer, Window Coverings, Garage Door Opener |
|
Architectural Style
|
Bungalow |
|
Basement Development
|
Finished |
|
Basement Type
|
Full (finished) |
|
Constructed Date
|
1998 |
|
Construction Material
|
Wood Frame |
|
Construction Style Attachment
|
Semi-detached |
|
Cooling Type
|
None |
|
Exterior Finish
|
Vinyl Siding |
|
Fireplace Present
|
No |
|
Flooring Type
|
Carpeted, Linoleum |
|
Foundation Type
|
Poured Concrete |
|
Half Bath Total
|
1 |
|
Heating Type
|
Forced Air |
|
Stories Total
|
1 |
|
Size Interior
|
1275 Sqft |
|
Total Finished Area
|
1275 Sqft |
|
Type
|
Duplex |
Parking
Land
|
Acreage
|
No |
|
Fence Type
|
Fence |
|
Land Amenities
|
Park, Playground, Schools, Shopping |
|
Landscape Features
|
Garden Area, Landscaped, Lawn |
|
Size Frontage
|
8.1 M |
|
Size Irregular
|
1.00 |
|
Size Total
|
1 M2|0-4,050 Sqft |
|
Size Total Text
|
1 M2|0-4,050 Sqft |
|
Zoning Description
|
R3 |
Rooms
| Level |
Type |
Length |
Width |
Dimensions |
|
Lower Level |
Bedroom |
|
|
9.58 Ft x 11.67 Ft |
|
Lower Level |
Living Room |
|
|
15.17 Ft x 14.17 Ft |
|
Lower Level |
Bonus Room |
|
|
11.25 Ft x 31.67 Ft |
|
Lower Level |
3pc Bathroom |
|
|
6.92 Ft x 5.83 Ft |
|
Lower Level |
Furnace |
|
|
12.75 Ft x 9.50 Ft |
|
Main Level |
Living Room |
|
|
12.58 Ft x 15.25 Ft |
|
Main Level |
Kitchen |
|
|
15.83 Ft x 9.08 Ft |
|
Main Level |
Dining Room |
|
|
12.08 Ft x 8.67 Ft |
|
Main Level |
Primary Bedroom |
|
|
11.75 Ft x 12.42 Ft |
|
Main Level |
Bedroom |
|
|
12.25 Ft x 11.67 Ft |
|
Main Level |
4pc Bathroom |
|
|
5.42 Ft x 8.67 Ft |
|
Main Level |
2pc Bathroom |
|
|
5.50 Ft x 4.42 Ft |
https://www.realtor.ca/real-estate/27198263/5620-sunrise-crescent-olds














































