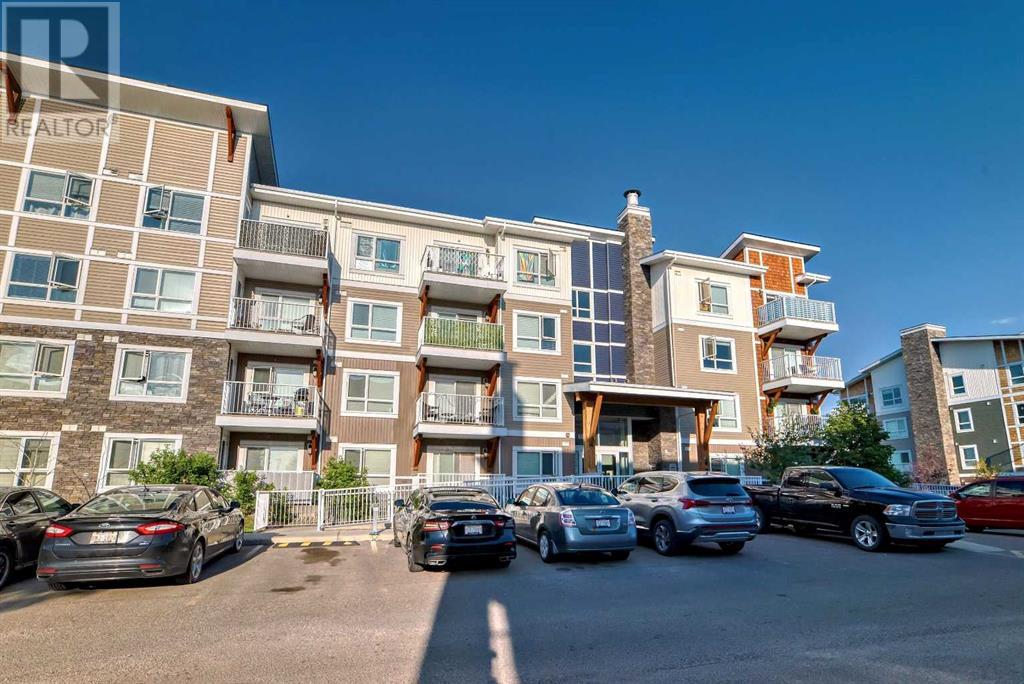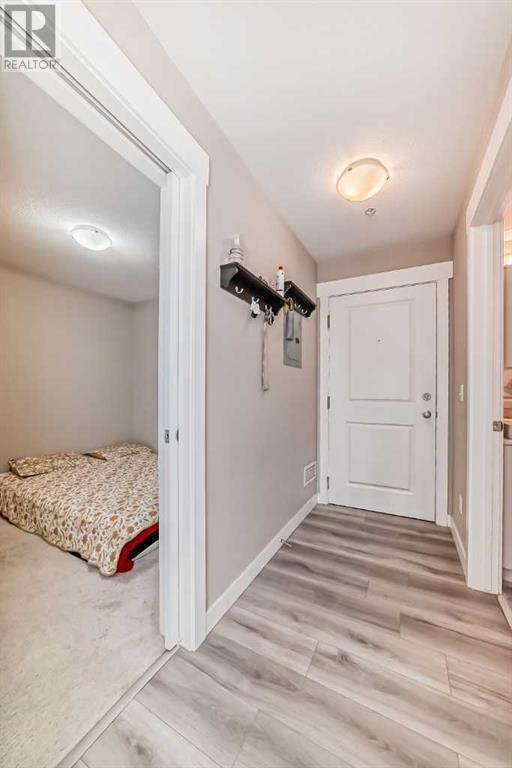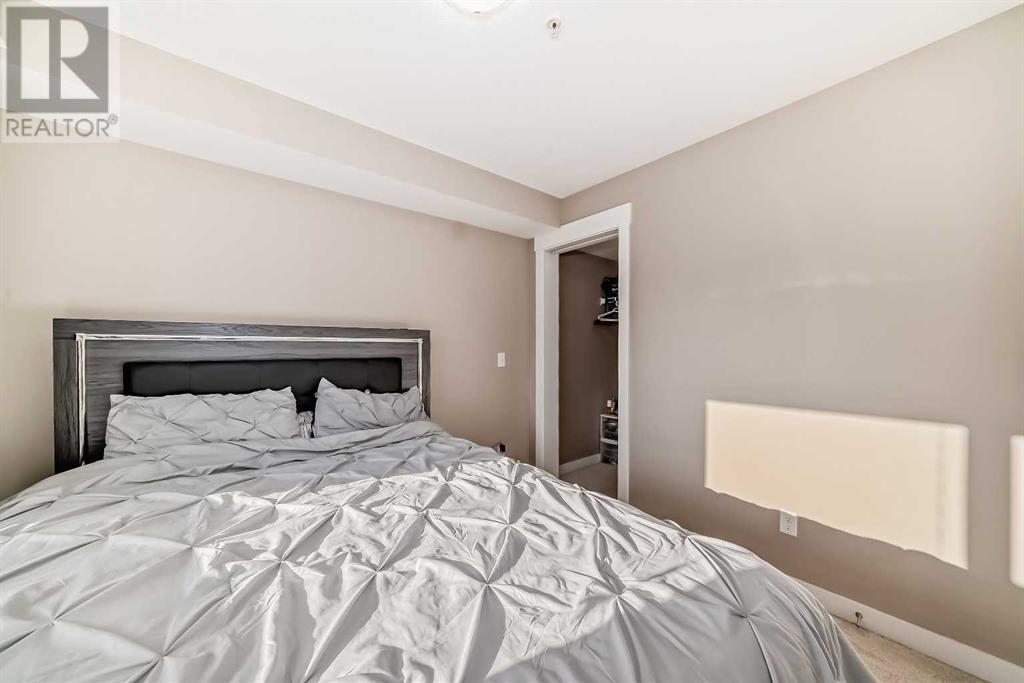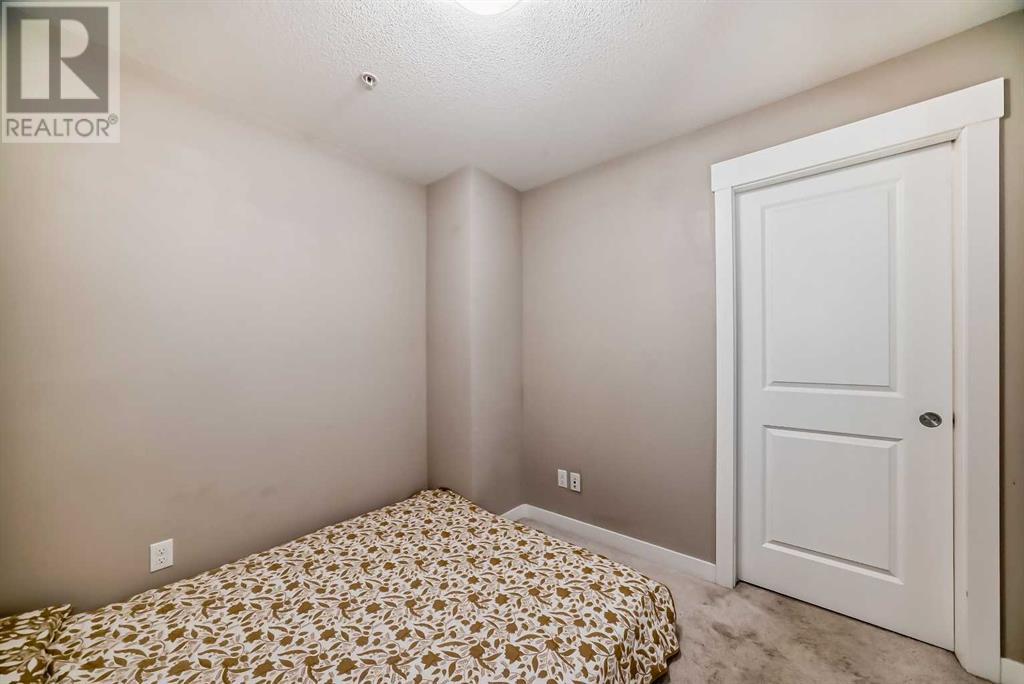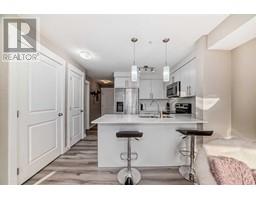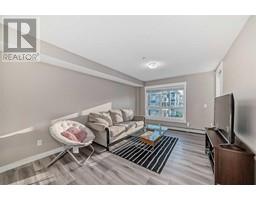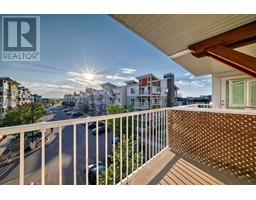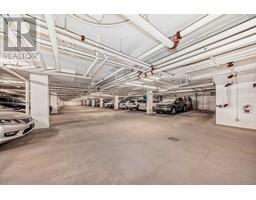Calgary Real Estate Agency
6307, 302 Skyview Ranch Drive Ne Calgary, Alberta T3N 0P5
$289,900Maintenance, Condominium Amenities, Common Area Maintenance, Heat, Insurance, Reserve Fund Contributions, Waste Removal, Water
$307.05 Monthly
Maintenance, Condominium Amenities, Common Area Maintenance, Heat, Insurance, Reserve Fund Contributions, Waste Removal, Water
$307.05 MonthlyWelcome to this wonderfully Bright and Expansive 3rd floor unit offering an open and functional layout that feels like new as soon as you walk in. It is ideal for first time home buyers or investors. The kitchen comes equipped with Stainless steel appliances, Quartz countertops, classy white backsplash and a good-sized Breakfast bar. The primary bedroom has a large window while the second bedroom can easily be used as an office or home gym. Come and enjoy the convenience of having an In-Suite Laundry, a spacious BALCONY with a GORGEOUS MOUNTAINVIEW right from your balcony which sets it apart from other units. This complex is well managed with low condo fees. Surface titled parking stall, and lots of Visitor Parking Stalls. The location is amazing with proximity to park/playground, public transit, schools, shopping, and major roadways and future LRT. A great place to call it a home ! (id:41531)
Property Details
| MLS® Number | A2150489 |
| Property Type | Single Family |
| Community Name | Skyview Ranch |
| Amenities Near By | Park, Schools, Shopping |
| Community Features | Pets Allowed With Restrictions |
| Features | No Animal Home, No Smoking Home, Parking |
| Parking Space Total | 1 |
| Plan | 1512937 |
Building
| Bathroom Total | 1 |
| Bedrooms Above Ground | 2 |
| Bedrooms Total | 2 |
| Appliances | Refrigerator, Cooktop - Electric, Dishwasher, Microwave Range Hood Combo, Washer & Dryer |
| Constructed Date | 2016 |
| Construction Material | Wood Frame |
| Construction Style Attachment | Attached |
| Cooling Type | None |
| Exterior Finish | Stone, Vinyl Siding, Wood Siding |
| Fireplace Present | No |
| Flooring Type | Carpeted, Tile, Vinyl |
| Heating Type | Baseboard Heaters |
| Stories Total | 4 |
| Size Interior | 599.8 Sqft |
| Total Finished Area | 599.8 Sqft |
| Type | Apartment |
Land
| Acreage | No |
| Land Amenities | Park, Schools, Shopping |
| Size Total Text | Unknown |
| Zoning Description | M-1 |
Rooms
| Level | Type | Length | Width | Dimensions |
|---|---|---|---|---|
| Main Level | Bedroom | 9.08 Ft x 8.58 Ft | ||
| Main Level | Other | 3.83 Ft x 8.42 Ft | ||
| Main Level | 4pc Bathroom | 7.83 Ft x 4.92 Ft | ||
| Main Level | Kitchen | 8.42 Ft x 9.33 Ft | ||
| Main Level | Laundry Room | 3.25 Ft x 3.42 Ft | ||
| Main Level | Dining Room | 11.00 Ft x 5.50 Ft | ||
| Main Level | Living Room | 11.25 Ft x 11.00 Ft | ||
| Main Level | Other | 5.75 Ft x 9.33 Ft | ||
| Main Level | Primary Bedroom | 10.00 Ft x 9.75 Ft | ||
| Main Level | Other | 6.17 Ft x 3.83 Ft |
https://www.realtor.ca/real-estate/27185995/6307-302-skyview-ranch-drive-ne-calgary-skyview-ranch
Interested?
Contact us for more information
