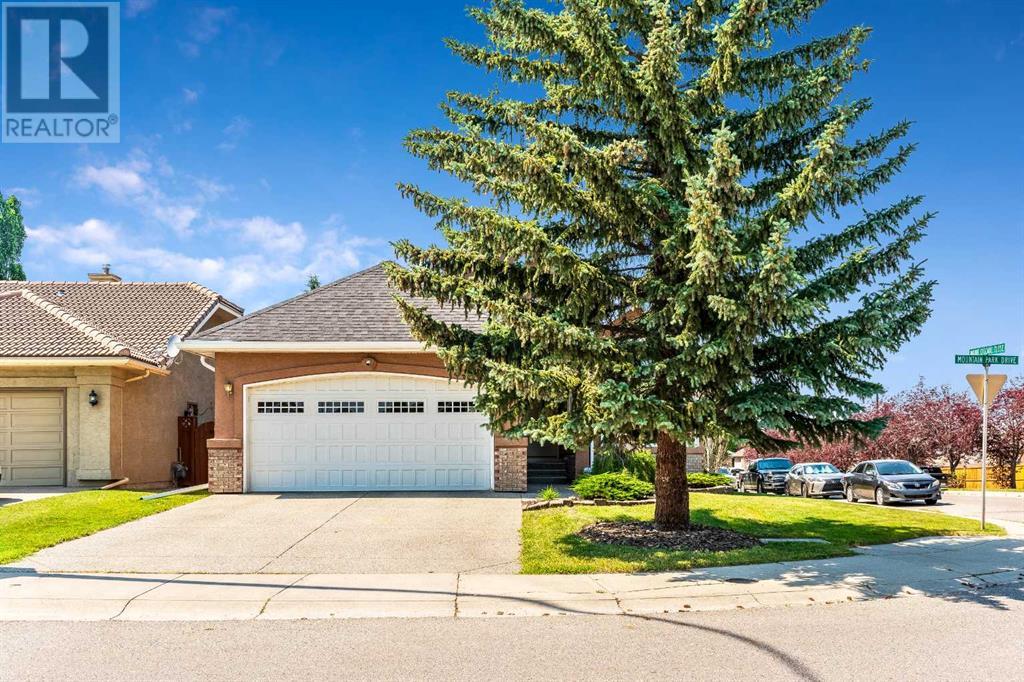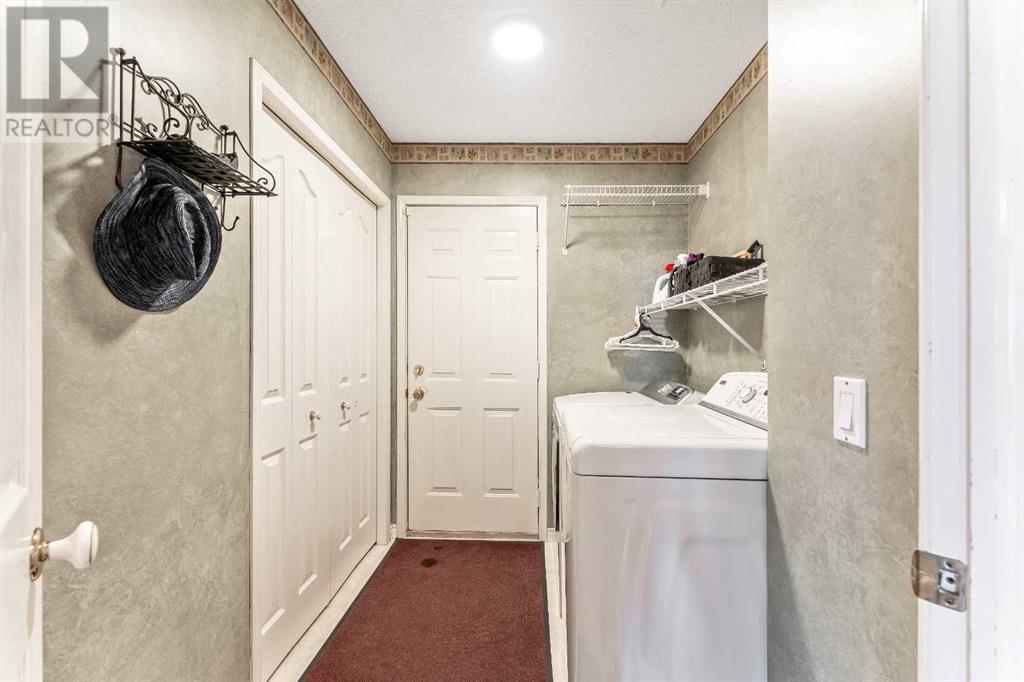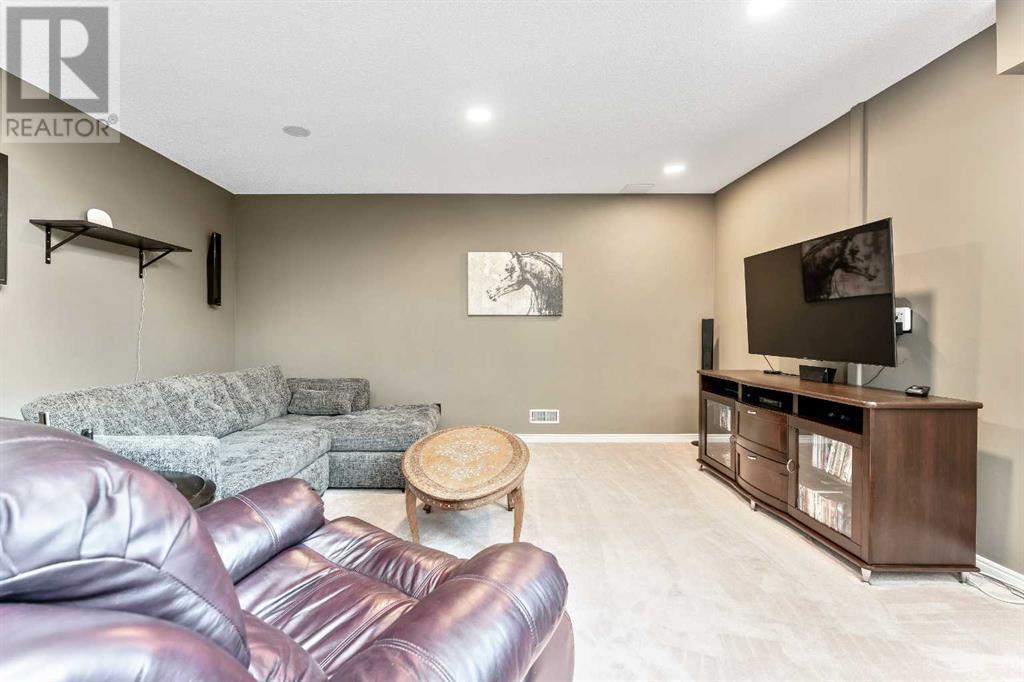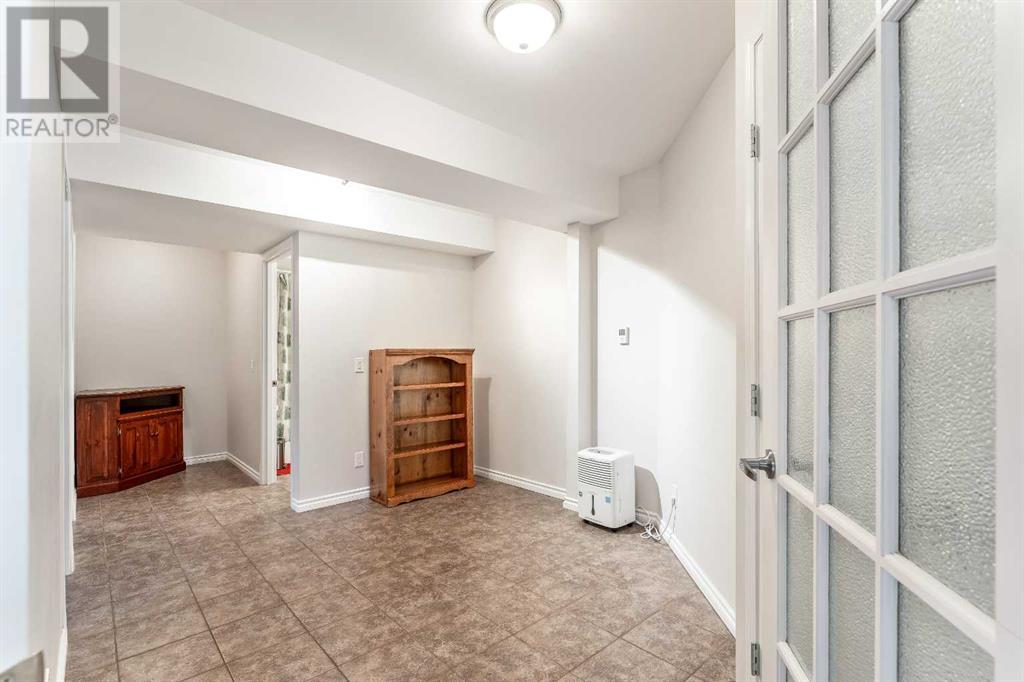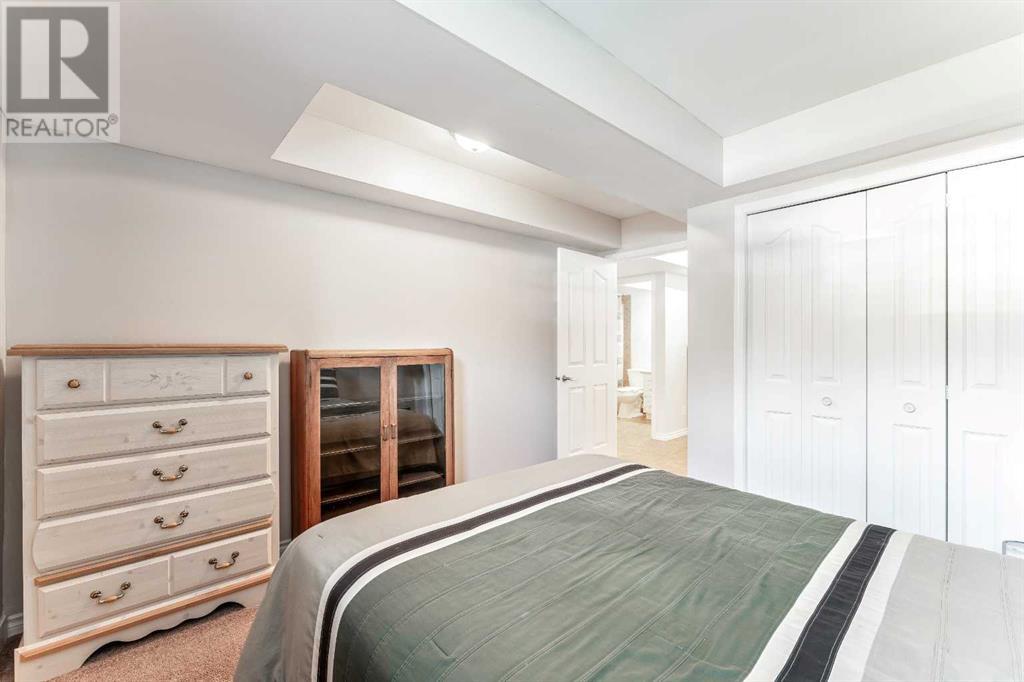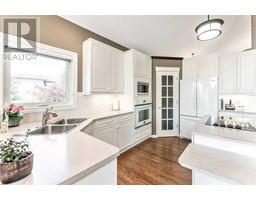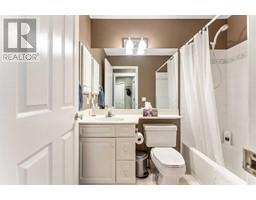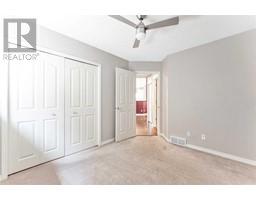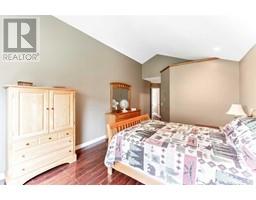4 Bedroom
3 Bathroom
1502 sqft
Bungalow
Fireplace
Central Air Conditioning
Forced Air
$810,000
Stunning Bungalow with Vaulted Ceilings in Prime McKenzie Lake LocationWelcome to this immaculately maintained bungalow nestled in the highly sought-after community of McKenzie Lake. This spacious home boasts 4 large bedrooms, three 4-piece bathrooms! Upon entering, you are greeted by high vaulted ceilings and an abundance of natural light streaming through large windows, the large windows at the back of the home come with automated blinds for effortless adjustment. Beautiful hardwood flooring flows throughout, adding warmth and elegance to the interior. The primary bedroom offers its own ensuite bathroom and walk-in closet. Three additional well-appointed bedrooms provide plenty of room for family, guests, or home office space. Feeling hot this summer? This home also comes with A/C!! Outside, in the backyard, you will find a large deck on your west facing back yard, perfect for those that enjoy being outside! and ideal for enjoying summer evenings or hosting gatherings. Situated just steps away from Fish Creek Park, nature enthusiasts will appreciate the easy access to trails, parks, and outdoor activities. This home exemplifies pride of ownership and is ready for its next fortunate owners to create lasting memories. Don't miss your chance to own this exceptional property in one of Calgary's most desirable neighborhoods. Schedule your showing today and experience the charm and convenience of McKenzie Lake living firsthand! (id:41531)
Property Details
|
MLS® Number
|
A2150068 |
|
Property Type
|
Single Family |
|
Community Name
|
McKenzie Lake |
|
Amenities Near By
|
Water Nearby |
|
Community Features
|
Lake Privileges |
|
Features
|
See Remarks, Pvc Window |
|
Parking Space Total
|
2 |
|
Plan
|
9311369 |
|
Structure
|
Deck |
Building
|
Bathroom Total
|
3 |
|
Bedrooms Above Ground
|
2 |
|
Bedrooms Below Ground
|
2 |
|
Bedrooms Total
|
4 |
|
Appliances
|
Washer, Refrigerator, Cooktop - Electric, Dishwasher, Oven, Dryer, Microwave, Window Coverings, Garage Door Opener |
|
Architectural Style
|
Bungalow |
|
Basement Development
|
Finished |
|
Basement Type
|
Full (finished) |
|
Constructed Date
|
1993 |
|
Construction Material
|
Wood Frame |
|
Construction Style Attachment
|
Detached |
|
Cooling Type
|
Central Air Conditioning |
|
Exterior Finish
|
Brick, Stucco |
|
Fireplace Present
|
Yes |
|
Fireplace Total
|
1 |
|
Flooring Type
|
Carpeted, Hardwood, Tile |
|
Foundation Type
|
Poured Concrete |
|
Heating Type
|
Forced Air |
|
Stories Total
|
1 |
|
Size Interior
|
1502 Sqft |
|
Total Finished Area
|
1502 Sqft |
|
Type
|
House |
Parking
Land
|
Acreage
|
No |
|
Fence Type
|
Fence |
|
Land Amenities
|
Water Nearby |
|
Size Frontage
|
5.15 M |
|
Size Irregular
|
576.00 |
|
Size Total
|
576 M2|4,051 - 7,250 Sqft |
|
Size Total Text
|
576 M2|4,051 - 7,250 Sqft |
|
Zoning Description
|
R-c1 |
Rooms
| Level |
Type |
Length |
Width |
Dimensions |
|
Second Level |
Storage |
|
|
10.75 Ft x 26.75 Ft |
|
Basement |
Bedroom |
|
|
10.50 Ft x 10.67 Ft |
|
Basement |
Bedroom |
|
|
9.75 Ft x 13.50 Ft |
|
Basement |
Family Room |
|
|
12.75 Ft x 15.50 Ft |
|
Basement |
Recreational, Games Room |
|
|
20.00 Ft x 22.00 Ft |
|
Basement |
4pc Bathroom |
|
|
Measurements not available |
|
Main Level |
Other |
|
|
4.50 Ft x 10.42 Ft |
|
Main Level |
Kitchen |
|
|
13.75 Ft x 14.50 Ft |
|
Main Level |
Breakfast |
|
|
9.25 Ft x 11.25 Ft |
|
Main Level |
Dining Room |
|
|
8.92 Ft x 14.00 Ft |
|
Main Level |
Living Room |
|
|
110.00 Ft x 14.00 Ft |
|
Main Level |
Primary Bedroom |
|
|
11.92 Ft x 14.92 Ft |
|
Main Level |
Bedroom |
|
|
9.17 Ft x 10.42 Ft |
|
Main Level |
Laundry Room |
|
|
5.92 Ft x 6.50 Ft |
|
Main Level |
4pc Bathroom |
|
|
Measurements not available |
|
Main Level |
4pc Bathroom |
|
|
Measurements not available |
https://www.realtor.ca/real-estate/27186963/234-mountain-park-drive-se-calgary-mckenzie-lake

