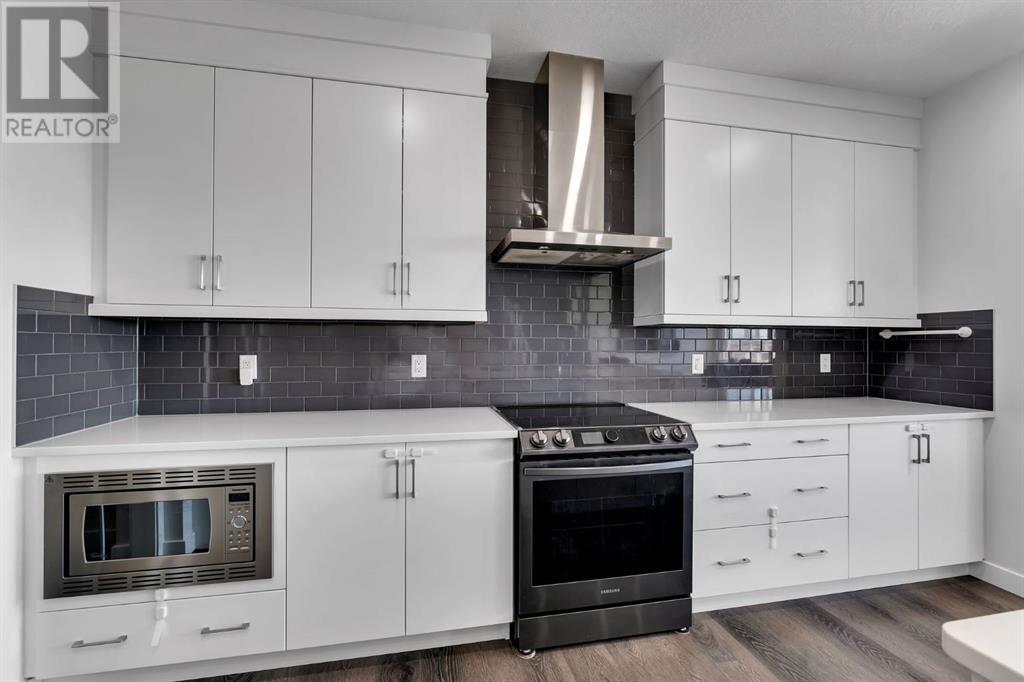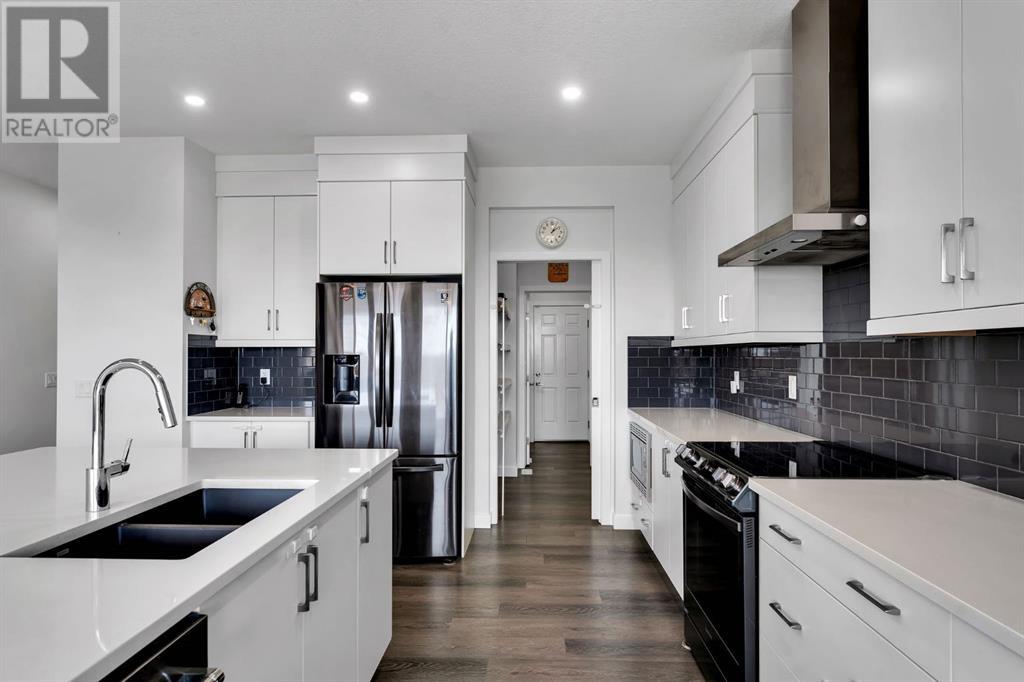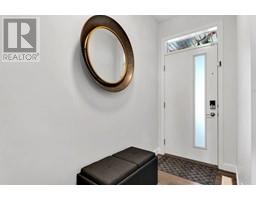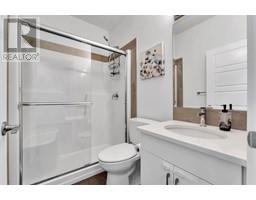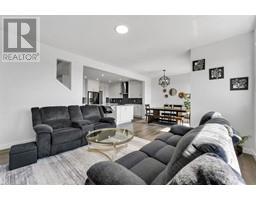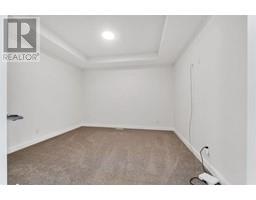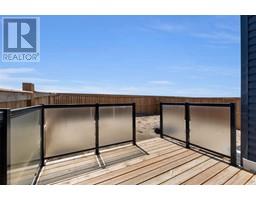5 Bedroom
4 Bathroom
2276.99 sqft
None
Forced Air
$874,888
5 BEDROOMS + DEN | 4 FULL BATHROOMS | BEDROOM+ FULL BATH ON MAIN FLOOR | ILLEGAL BASEMENT SUITE | BACKING ONTO FIELDS/NO NEIGHBOURS BEHIND | Welcome to your Dream Home in the vibrant community of Cornerstone, Calgary. This exquisite abode offers an unparalleled blend of elegance and functionality. As the proud first owners, meticulous care and thoughtful upgrades have transformed this 5 bedroom residence into a haven of luxury.The main floor showcases sleek LVP flooring, stone countertops, and an open-concept layout. A bedroom with a 3-piece bathroom offers convenience for guests or multi-generational living. The kitchen features upgraded black Samsung appliances, a KitchenAid dishwasher, and quartz countertops, with a rough-in ready for a spice kitchen. The breakfast bar with seating for two opens to a spacious dining area, perfect for entertaining and family gatherings, leading to a private deck. The bright living room, enhanced by natural light, creates a warm and inviting atmosphere.Upstairs, the home offers three generously sized bedrooms, each with walk-in closets and organizers. The primary suite boasts a luxurious 5-piece bath, a spacious walk-in closet with an extra French door, and a separate toilet room with light and fan. A bonus room with a tray ceiling provides an ideal space for a play area or movie nights. Completing the upper floor are a convenient laundry room and a 4-piece bath, ensuring all essentials are within easy reach. Two additional larger windows added to the stair wall enhance the overall brightness.The fully finished illegal basement adds significant value with a bedroom and a den currently rented for $1700/month, providing flexibility for additional income or extended family living. Additional upgrades in this house include 6 solar panels reducing electricity bills, 5 smart switches with Wi-Fi control,Ceiling fan rough-ins throughout the house and a glass railing enhancing both efficiency and style. The backyard, featuring a deck an d fence, opens to green space, ensuring privacy with no neighbors at the back. This home is perfect for growing families seeking space and comfort.A home like this won't last long! Call your favorite realtor today. (id:41531)
Property Details
|
MLS® Number
|
A2149504 |
|
Property Type
|
Single Family |
|
Community Name
|
Cornerstone |
|
Amenities Near By
|
Playground, Shopping |
|
Features
|
No Animal Home, No Smoking Home |
|
Parking Space Total
|
4 |
|
Plan
|
2011639 |
|
Structure
|
Deck |
Building
|
Bathroom Total
|
4 |
|
Bedrooms Above Ground
|
4 |
|
Bedrooms Below Ground
|
1 |
|
Bedrooms Total
|
5 |
|
Appliances
|
Refrigerator, Dishwasher, Stove, Microwave, Hood Fan, Window Coverings, Washer & Dryer |
|
Basement Development
|
Finished |
|
Basement Features
|
Separate Entrance, Suite |
|
Basement Type
|
Full (finished) |
|
Constructed Date
|
2021 |
|
Construction Material
|
Wood Frame |
|
Construction Style Attachment
|
Detached |
|
Cooling Type
|
None |
|
Exterior Finish
|
Vinyl Siding |
|
Fireplace Present
|
No |
|
Flooring Type
|
Carpeted, Tile, Vinyl Plank |
|
Foundation Type
|
Poured Concrete |
|
Heating Type
|
Forced Air |
|
Stories Total
|
2 |
|
Size Interior
|
2276.99 Sqft |
|
Total Finished Area
|
2276.99 Sqft |
|
Type
|
House |
Parking
Land
|
Acreage
|
No |
|
Fence Type
|
Fence |
|
Land Amenities
|
Playground, Shopping |
|
Size Frontage
|
9.14 M |
|
Size Irregular
|
3487.51 |
|
Size Total
|
3487.51 Sqft|0-4,050 Sqft |
|
Size Total Text
|
3487.51 Sqft|0-4,050 Sqft |
|
Zoning Description
|
R-g |
Rooms
| Level |
Type |
Length |
Width |
Dimensions |
|
Basement |
4pc Bathroom |
|
|
Measurements not available |
|
Basement |
Bedroom |
|
|
11.00 Ft x 13.58 Ft |
|
Basement |
Den |
|
|
10.42 Ft x 9.58 Ft |
|
Basement |
Kitchen |
|
|
8.33 Ft x 13.08 Ft |
|
Basement |
Laundry Room |
|
|
Measurements not available |
|
Basement |
Recreational, Games Room |
|
|
13.42 Ft x 28.83 Ft |
|
Main Level |
3pc Bathroom |
|
|
Measurements not available |
|
Main Level |
Bedroom |
|
|
10.33 Ft x 9.42 Ft |
|
Main Level |
Dining Room |
|
|
10.00 Ft x 10.33 Ft |
|
Main Level |
Kitchen |
|
|
18.75 Ft x 14.25 Ft |
|
Main Level |
Living Room |
|
|
12.92 Ft x 14.33 Ft |
|
Upper Level |
4pc Bathroom |
|
|
Measurements not available |
|
Upper Level |
5pc Bathroom |
|
|
Measurements not available |
|
Upper Level |
Bedroom |
|
|
9.08 Ft x 13.08 Ft |
|
Upper Level |
Bedroom |
|
|
9.08 Ft x 13.00 Ft |
|
Upper Level |
Den |
|
|
11.50 Ft x 12.08 Ft |
|
Upper Level |
Laundry Room |
|
|
Measurements not available |
|
Upper Level |
Primary Bedroom |
|
|
13.00 Ft x 14.25 Ft |
|
Upper Level |
Other |
|
|
Measurements not available |
https://www.realtor.ca/real-estate/27180132/317-corner-meadows-way-ne-calgary-cornerstone





