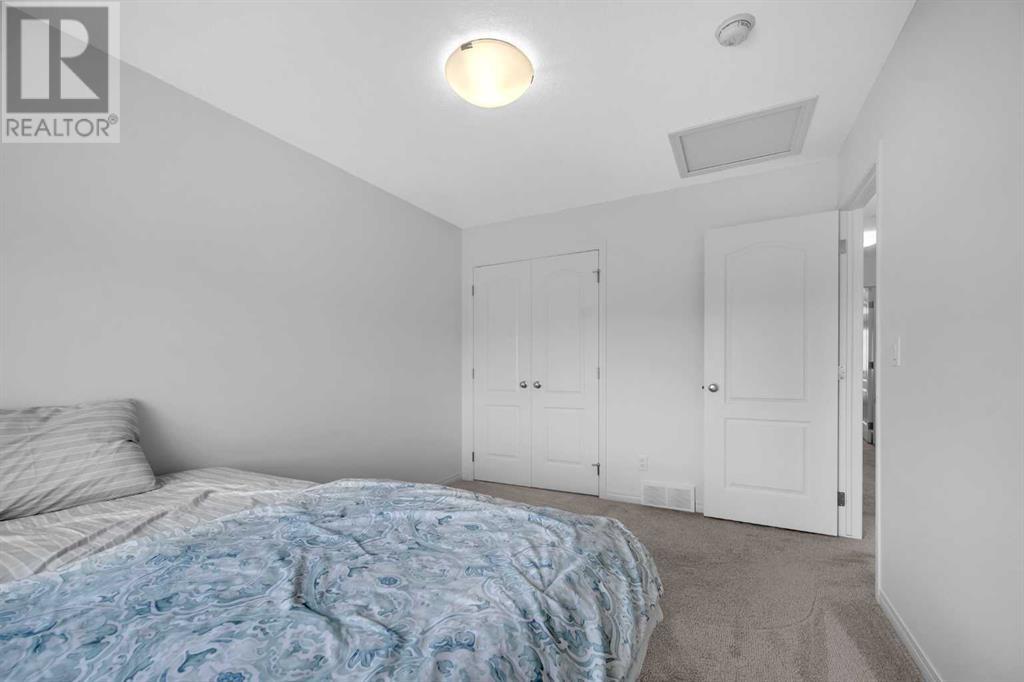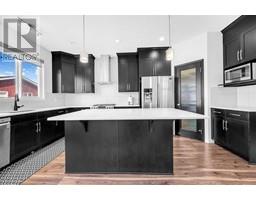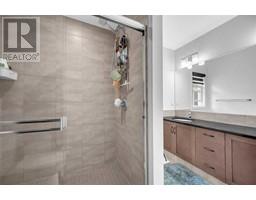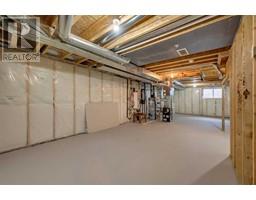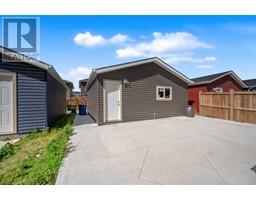3 Bedroom
3 Bathroom
1743.23 sqft
None
Forced Air
Lawn
$624,999
LOCATION…...LOCATION…. LOCATION……...DISCOVER THIS CHARMING 2-STOREY, 2- CAR GARAGE, 3-BEDROOM and 2.5-BATH DETACHED HOME IN THE VIBRANT REDSTONE COMMUNITY. This well-appointed residence features a detached garage with convenient back lane access and a fully concrete backyard, perfect for low-maintenance living. With modern amenities and a prime location, this home offers the perfect blend of comfort and convenience for your family's lifestyle. Welcome to this beautifully designed main floor, featuring a welcoming foyer with a closet. The spacious living room flows seamlessly into a charming dining area, perfect for entertaining. The gourmet kitchen boasts stainless steel appliances and a convenient pantry, while additional storage space ensures everything has its place. Enjoy the practicality of a mud room, a 2-piece washroom, and a second closet. The back door provides easy access to the backyard deck, ideal for outdoor relaxation and gatherings. The upper floor of this stunning home features a spacious family room, perfect for relaxation and entertainment. The primary bedroom offers a luxurious retreat with a 4-piece ensuite washroom and a walk-in closet. Additionally, there are two generously sized bedrooms and another 4-piece washroom. For added convenience, the upper floor includes a dedicated laundry room. This thoughtfully designed space ensures comfort and functionality for the whole family. The basement offers you the unique opportunity to create SEPARATE ENTRANCE and a space tailored to your needs and preferences, whether it be a family entertainment area, additional bedrooms, or a home office. This added potential makes this property an exceptional investment for the future. Also, enjoy the convenience of nearby school, parks, transit, grocery stores and other amenities which make this home ideal choice for modern living. Located just minutes from Stoney Trail, enjoy convenient access to major transportation routes for easy commuting throughout the city. This home perfectly balances style and functionality, offering everything you need for modern living. Schedule your private showing today. Explore and don’t miss the opportunity to make this your dream home!” (id:41531)
Property Details
|
MLS® Number
|
A2139974 |
|
Property Type
|
Single Family |
|
Community Name
|
Redstone |
|
Amenities Near By
|
Park, Playground, Schools, Shopping |
|
Features
|
Back Lane, No Animal Home, No Smoking Home |
|
Parking Space Total
|
2 |
|
Plan
|
1810177 |
|
Structure
|
Deck, See Remarks |
Building
|
Bathroom Total
|
3 |
|
Bedrooms Above Ground
|
3 |
|
Bedrooms Total
|
3 |
|
Appliances
|
Refrigerator, Gas Stove(s), Dishwasher, Microwave, Hood Fan, Washer & Dryer |
|
Basement Development
|
Unfinished |
|
Basement Type
|
Full (unfinished) |
|
Constructed Date
|
2017 |
|
Construction Material
|
Wood Frame |
|
Construction Style Attachment
|
Detached |
|
Cooling Type
|
None |
|
Exterior Finish
|
Stone, Vinyl Siding |
|
Fireplace Present
|
No |
|
Flooring Type
|
Carpeted, Laminate, Tile |
|
Foundation Type
|
Poured Concrete |
|
Half Bath Total
|
1 |
|
Heating Type
|
Forced Air |
|
Stories Total
|
2 |
|
Size Interior
|
1743.23 Sqft |
|
Total Finished Area
|
1743.23 Sqft |
|
Type
|
House |
Parking
Land
|
Acreage
|
No |
|
Fence Type
|
Partially Fenced |
|
Land Amenities
|
Park, Playground, Schools, Shopping |
|
Landscape Features
|
Lawn |
|
Size Frontage
|
8.55 M |
|
Size Irregular
|
302.00 |
|
Size Total
|
302 M2|0-4,050 Sqft |
|
Size Total Text
|
302 M2|0-4,050 Sqft |
|
Zoning Description
|
R-2 |
Rooms
| Level |
Type |
Length |
Width |
Dimensions |
|
Second Level |
Primary Bedroom |
|
|
17.42 Ft x 11.83 Ft |
|
Second Level |
Bedroom |
|
|
12.17 Ft x 9.58 Ft |
|
Second Level |
Bedroom |
|
|
11.25 Ft x 8.92 Ft |
|
Second Level |
Family Room |
|
|
11.08 Ft x 9.58 Ft |
|
Second Level |
4pc Bathroom |
|
|
8.17 Ft x 4.92 Ft |
|
Second Level |
4pc Bathroom |
|
|
10.00 Ft x 6.67 Ft |
|
Main Level |
Living Room |
|
|
16.50 Ft x 14.42 Ft |
|
Main Level |
Dining Room |
|
|
12.08 Ft x 11.58 Ft |
|
Main Level |
Kitchen |
|
|
17.17 Ft x 12.83 Ft |
|
Main Level |
Storage |
|
|
5.25 Ft x 3.92 Ft |
|
Main Level |
2pc Bathroom |
|
|
5.92 Ft x 4.83 Ft |
https://www.realtor.ca/real-estate/27179919/726-redstone-drive-ne-calgary-redstone





























