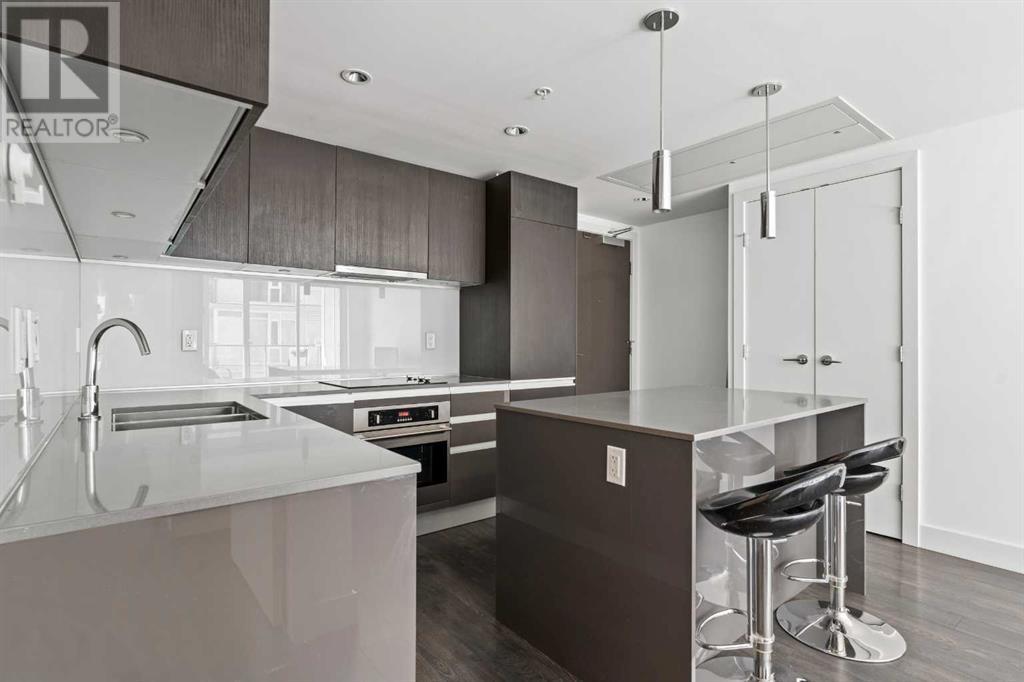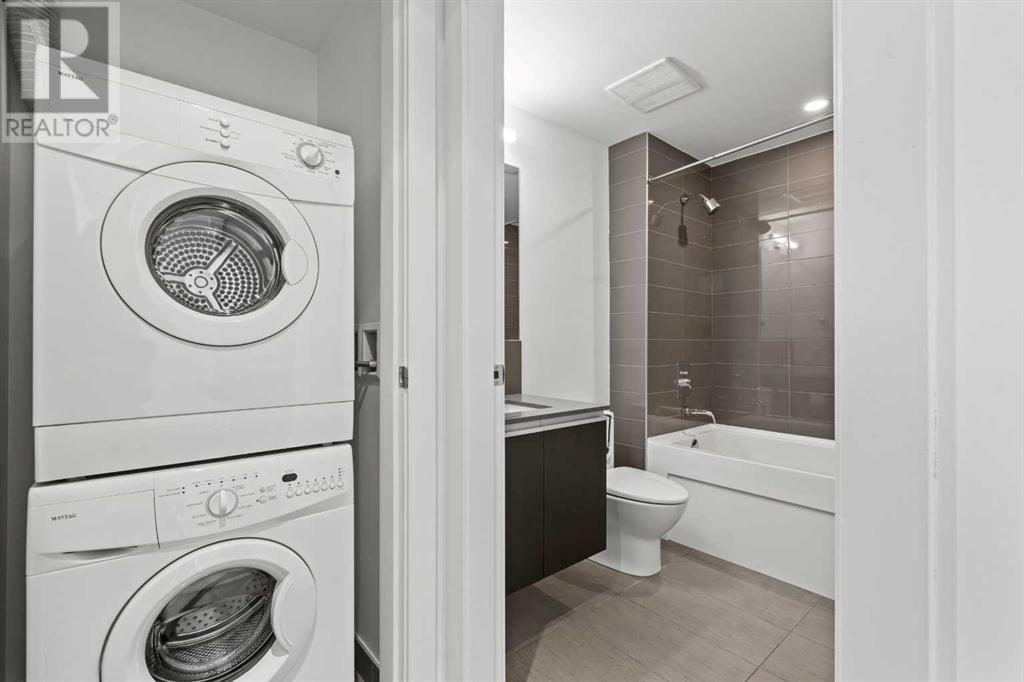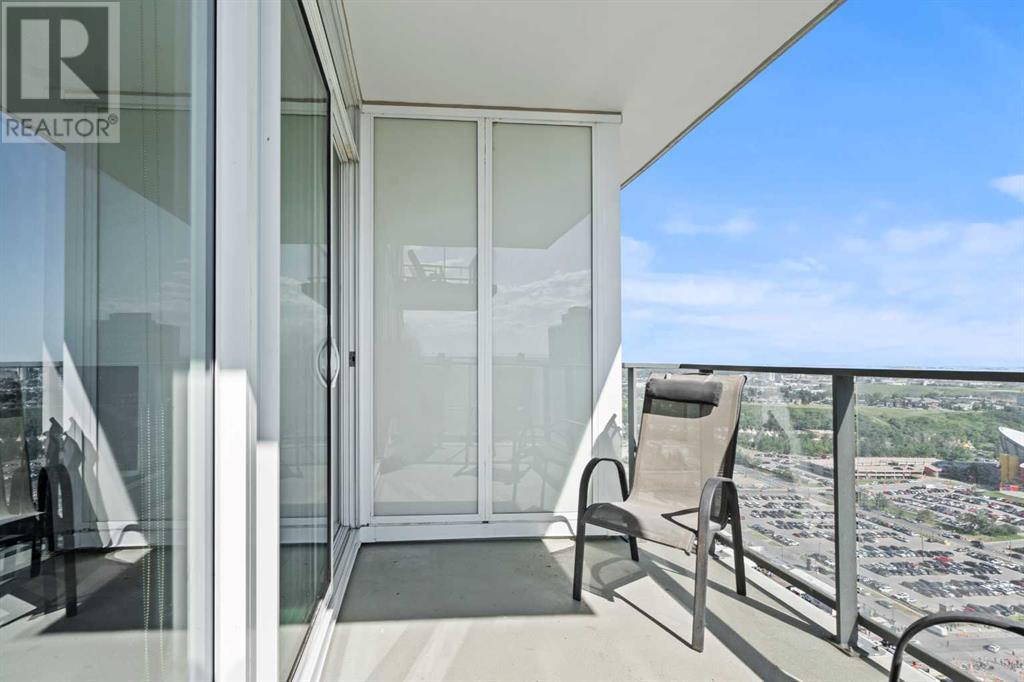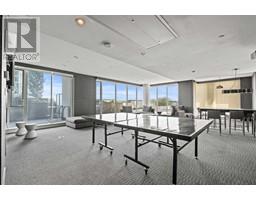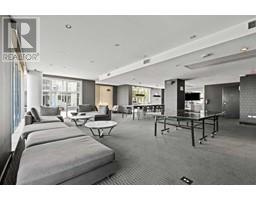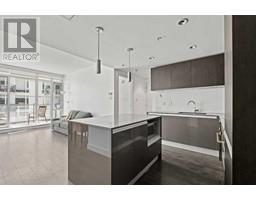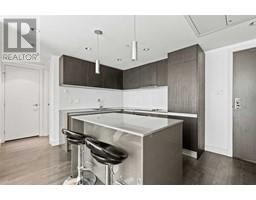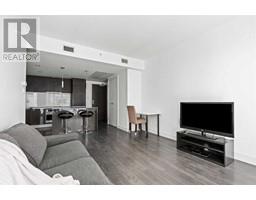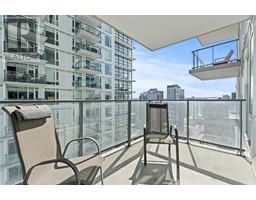Calgary Real Estate Agency
2905, 1122 3 Street Se Calgary, Alberta T2G 1H7
$329,900Maintenance, Caretaker, Common Area Maintenance, Heat, Parking, Reserve Fund Contributions, Security, Sewer, Water
$482.48 Monthly
Maintenance, Caretaker, Common Area Maintenance, Heat, Parking, Reserve Fund Contributions, Security, Sewer, Water
$482.48 MonthlyThis beautiful 29th Floor with a fantastic view in desirable Guardian Condo. What more can you ask for!! Floor to Ceiling Windows to take in the Beautiful Views of the Saddledome, & Downtown. Nice size balcony to enjoy the ambiance of the city lights. This one bedroom one bath unit with insuite laundry has it's own titled underground secure parking stall. The fitness / yoga room is absolutely fantastic. This unit is finished very nicely with upgraded appliances & cabinetry. There is a Storage Locker those seasonal items, plus secure bike storage & lots of visitor parking. Close to LRT, Walking distance to some of the best entertainment facilities that Calgary has to offer. A true must see! (id:41531)
Property Details
| MLS® Number | A2149401 |
| Property Type | Single Family |
| Community Name | Beltline |
| Amenities Near By | Schools, Shopping |
| Community Features | Pets Allowed With Restrictions |
| Features | See Remarks, No Smoking Home, Parking |
| Parking Space Total | 1 |
| Plan | 1512348 |
Building
| Bathroom Total | 1 |
| Bedrooms Above Ground | 1 |
| Bedrooms Total | 1 |
| Amenities | Clubhouse, Exercise Centre, Party Room, Recreation Centre |
| Appliances | Refrigerator, Cooktop - Electric, Dishwasher, Oven, Microwave, Window Coverings, Garage Door Opener, Washer & Dryer |
| Architectural Style | High Rise |
| Constructed Date | 2015 |
| Construction Material | Poured Concrete |
| Construction Style Attachment | Attached |
| Cooling Type | Central Air Conditioning |
| Exterior Finish | Concrete |
| Fireplace Present | No |
| Flooring Type | Carpeted, Ceramic Tile, Laminate |
| Foundation Type | Poured Concrete |
| Heating Fuel | Natural Gas |
| Stories Total | 1 |
| Size Interior | 498 Sqft |
| Total Finished Area | 498 Sqft |
| Type | Apartment |
Parking
| Underground |
Land
| Acreage | No |
| Land Amenities | Schools, Shopping |
| Size Total Text | Unknown |
| Zoning Description | Dc (pre 1p2007) |
Rooms
| Level | Type | Length | Width | Dimensions |
|---|---|---|---|---|
| Main Level | Living Room | 13.08 Ft x 11.33 Ft | ||
| Main Level | Bedroom | 11.92 Ft x 9.68 Ft | ||
| Main Level | Other | 11.17 Ft x 14.33 Ft | ||
| Main Level | 4pc Bathroom | 7.75 Ft x 5.75 Ft |
https://www.realtor.ca/real-estate/27168536/2905-1122-3-street-se-calgary-beltline
Interested?
Contact us for more information














