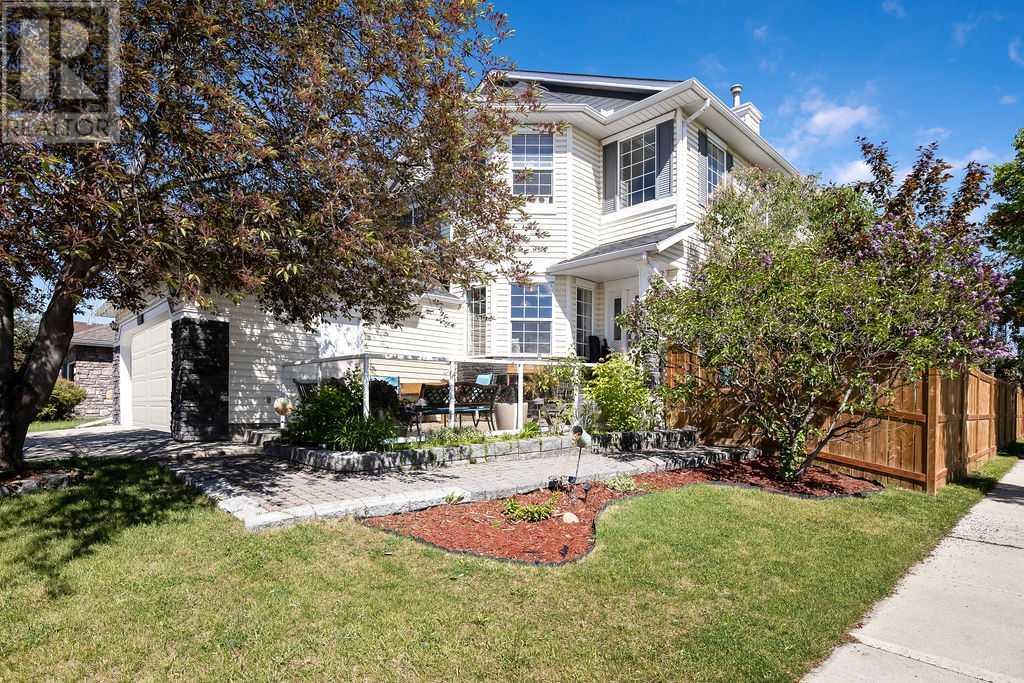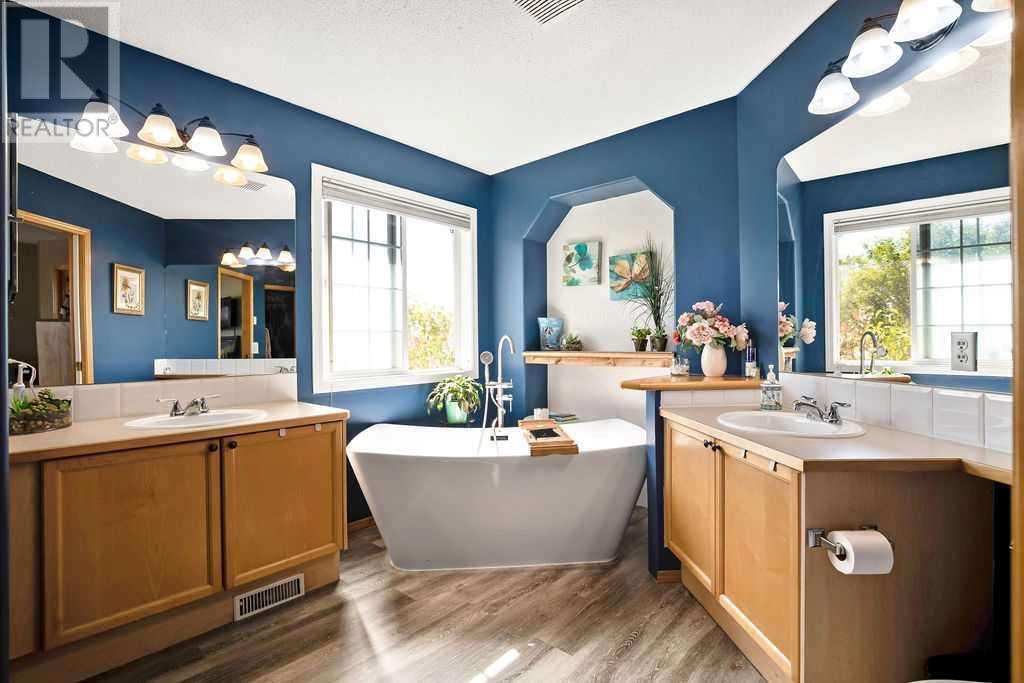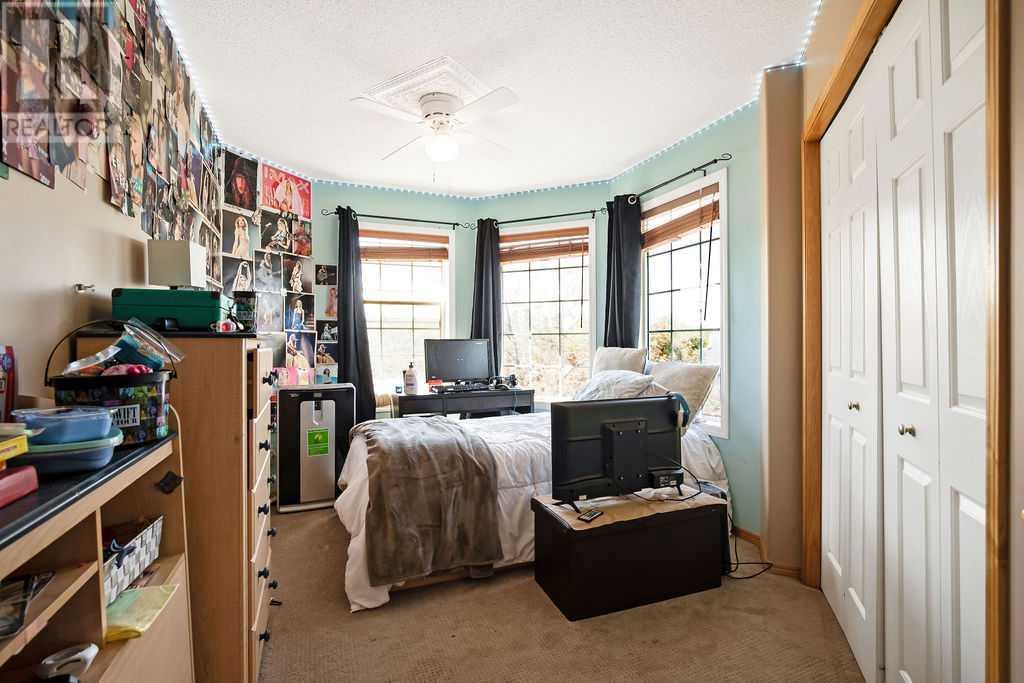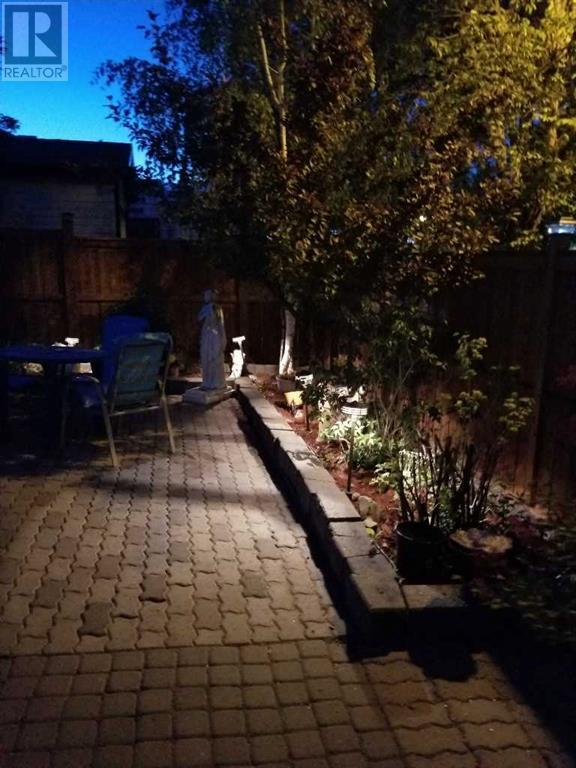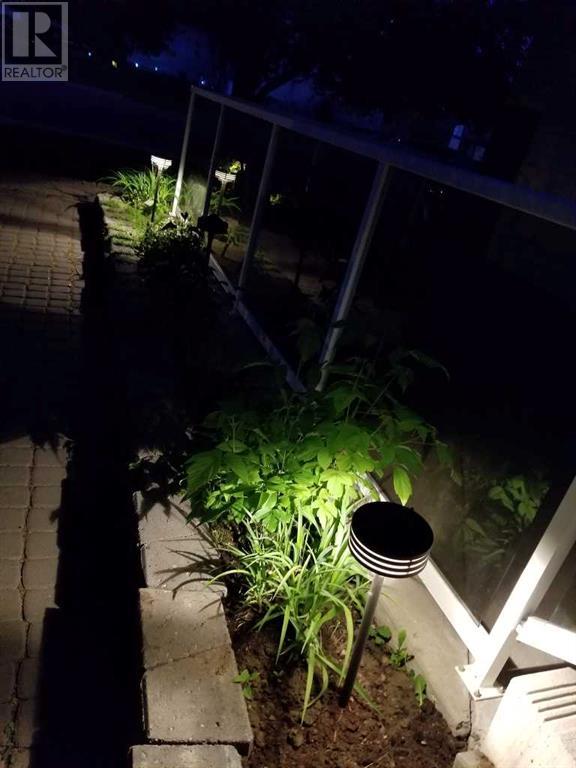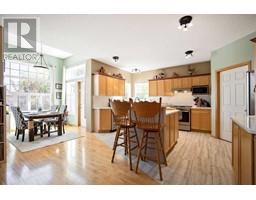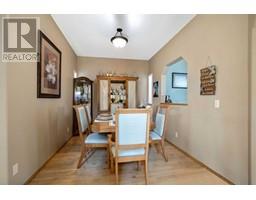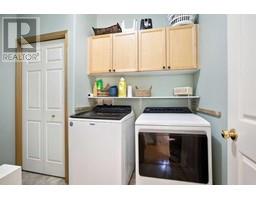5 Bedroom
4 Bathroom
2359.72 sqft
Fireplace
None
Forced Air
Fruit Trees, Landscaped
$729,888
PRICE REDUCED!! GREAT INVESTMENT!! Welcome to 78 Lakeview Inlet where you can view this STUNNING!! 5-bedroom, 4-bathroom HOME with the most AMAZING YARD!! & hardwood flooring throughout, nestled on a corner lot in the sought-after, family community of Lakeview Landing in Chestermere. On your way to the front door, you already feel at home with a quaint outside sitting area. As you enter inside you will find upstairs the 4 bedrooms, one of which is the wonderful Master bedroom with an extra cozy sitting room with natural light to enjoy reading a book or just taking a moment for yourself. The renovated 5-pce Ensuite with beautiful free-standing bathtub, also has a stand-up shower and great walk-in closet with his and her vanities!! Also upstairs is the main 4-pce washroom. Main level boasts a sitting room/flex room/den, half bath, the laundry room, formal dining room, then a few steps more and you enter into the very warm and inviting , open-concept, large living room with beautiful gas fireplace, huge kitchen with tons of counter space and a walk-in pantry with Oak cabinetry!! and a small bar fridge was added. All stainless steel appliances and dishwasher is only 3 months old. This area also has a breakfast nook that is surrounded by windows to let in the natural light and door to the outside decks. Downstairs has a wet bar with a regular sized fridge and 2 egress windows were professionally installed. One in the bedroom and one at the end of the living room to add more light. Finally, the showstopper of a back yard with 2 tiered decks, pergola, amazing landscaped with lots of plants, underground lighting, a pond and large shed for storage. Oversized Double heated double garage that is insulated as well. Much much more on this outstanding property! Near schools, parks, shopping, the lake and much more. This is a must see!! Book with your favorite realtor before you miss out!! (id:41531)
Property Details
|
MLS® Number
|
A2143662 |
|
Property Type
|
Single Family |
|
Community Name
|
Lakeview Landing |
|
Amenities Near By
|
Park, Schools, Shopping, Water Nearby |
|
Community Features
|
Lake Privileges |
|
Features
|
See Remarks, Wet Bar, Gas Bbq Hookup |
|
Parking Space Total
|
4 |
|
Plan
|
9910026 |
|
Structure
|
Deck, See Remarks |
Building
|
Bathroom Total
|
4 |
|
Bedrooms Above Ground
|
4 |
|
Bedrooms Below Ground
|
1 |
|
Bedrooms Total
|
5 |
|
Appliances
|
Washer, Refrigerator, Range - Electric, Dishwasher, Dryer, Hood Fan |
|
Basement Development
|
Finished |
|
Basement Type
|
Full (finished) |
|
Constructed Date
|
1999 |
|
Construction Material
|
Wood Frame |
|
Construction Style Attachment
|
Detached |
|
Cooling Type
|
None |
|
Exterior Finish
|
Stone, Vinyl Siding |
|
Fireplace Present
|
Yes |
|
Fireplace Total
|
2 |
|
Flooring Type
|
Carpeted, Ceramic Tile, Hardwood |
|
Foundation Type
|
Poured Concrete |
|
Half Bath Total
|
1 |
|
Heating Fuel
|
Natural Gas |
|
Heating Type
|
Forced Air |
|
Stories Total
|
2 |
|
Size Interior
|
2359.72 Sqft |
|
Total Finished Area
|
2359.72 Sqft |
|
Type
|
House |
Parking
|
Attached Garage
|
2 |
|
Garage
|
|
|
Heated Garage
|
|
Land
|
Acreage
|
No |
|
Fence Type
|
Fence |
|
Land Amenities
|
Park, Schools, Shopping, Water Nearby |
|
Landscape Features
|
Fruit Trees, Landscaped |
|
Size Frontage
|
15.85 M |
|
Size Irregular
|
5926.00 |
|
Size Total
|
5926 Sqft|4,051 - 7,250 Sqft |
|
Size Total Text
|
5926 Sqft|4,051 - 7,250 Sqft |
|
Zoning Description
|
R1 |
Rooms
| Level |
Type |
Length |
Width |
Dimensions |
|
Second Level |
Primary Bedroom |
|
|
13.42 Ft x 14.92 Ft |
|
Second Level |
5pc Bathroom |
|
|
7.83 Ft x 12.00 Ft |
|
Second Level |
Other |
|
|
8.08 Ft x 9.33 Ft |
|
Second Level |
Bedroom |
|
|
10.92 Ft x 12.50 Ft |
|
Second Level |
Bedroom |
|
|
10.25 Ft x 11.25 Ft |
|
Second Level |
4pc Bathroom |
|
|
4.92 Ft x 8.92 Ft |
|
Second Level |
Other |
|
|
8.17 Ft x 9.33 Ft |
|
Lower Level |
Bedroom |
|
|
9.50 Ft x 14.50 Ft |
|
Lower Level |
3pc Bathroom |
|
|
7.50 Ft x 11.42 Ft |
|
Lower Level |
Family Room |
|
|
13.33 Ft x 15.75 Ft |
|
Lower Level |
Recreational, Games Room |
|
|
11.58 Ft x 13.92 Ft |
|
Lower Level |
Furnace |
|
|
7.00 Ft x 14.25 Ft |
|
Main Level |
Kitchen |
|
|
14.75 Ft x 15.25 Ft |
|
Main Level |
Breakfast |
|
|
7.50 Ft x 9.42 Ft |
|
Main Level |
Living Room |
|
|
14.33 Ft x 14.75 Ft |
|
Main Level |
Dining Room |
|
|
8.83 Ft x 13.92 Ft |
|
Main Level |
Den |
|
|
10.17 Ft x 13.75 Ft |
|
Main Level |
Laundry Room |
|
|
6.25 Ft x 8.83 Ft |
|
Main Level |
Other |
|
|
4.50 Ft x 8.17 Ft |
|
Main Level |
2pc Bathroom |
|
|
4.67 Ft x 5.17 Ft |
|
Main Level |
Bedroom |
|
|
10.50 Ft x 10.50 Ft |
https://www.realtor.ca/real-estate/27167211/78-lakeview-inlet-chestermere-lakeview-landing

