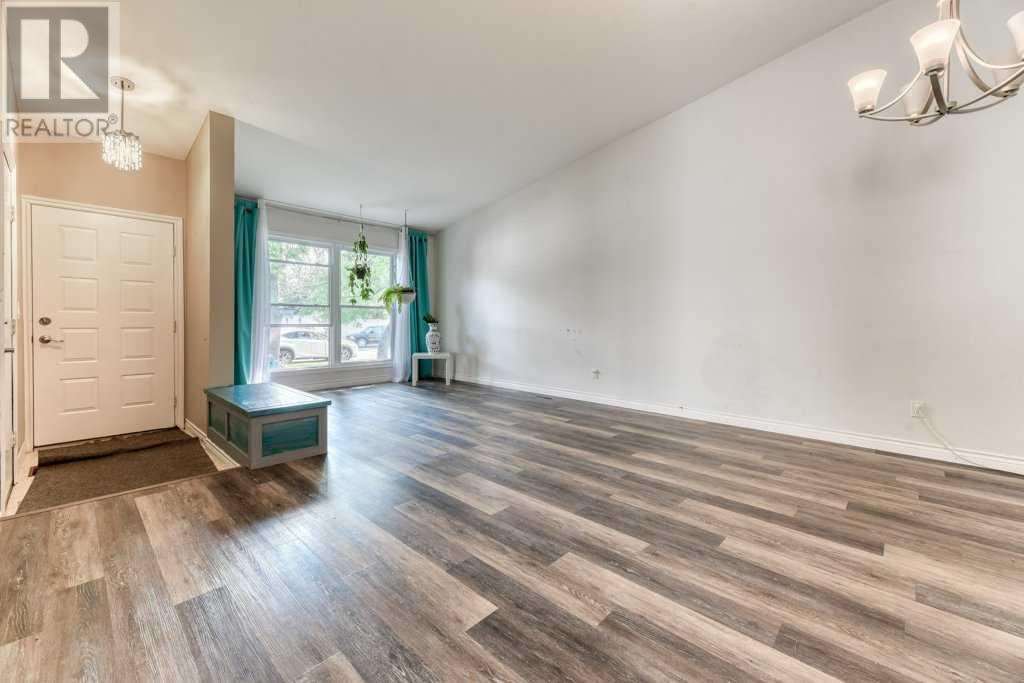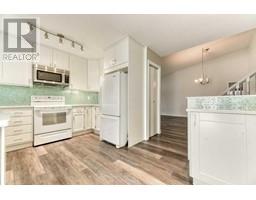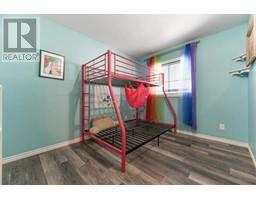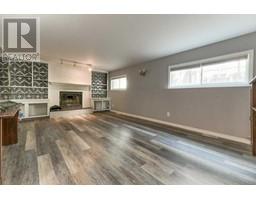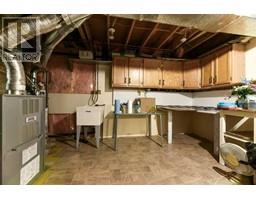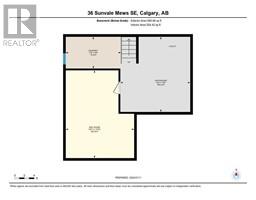4 Bedroom
3 Bathroom
1234.6 sqft
4 Level
Fireplace
None
Forced Air
$619,000
Welcome to this 4-level split home nestled in the coveted community of Lake Sundance. Boasting over 2,000 sq ft of living space; this residence offers comfort, style, and functionality for families. Upon entering, you'll be greeted by a bright living room and dining area featuring newer laminate flooring and vaulted ceilings, creating a spacious and inviting atmosphere. The white kitchen is complete with tall cabinetry, a dazzling backsplash, and convenient access to a private deck and patio through sliding doors — perfect for seamless indoor-outdoor entertaining. Upstairs, the laminate flooring continues into three generously sized bedrooms, including a king-size primary suite with double closets and an en-suite bathroom featuring an oversized shower. The third level presents a cozy family room adorned with a fireplace and built-in shelving, alongside a sizable fourth bedroom with double closets and a full 4-piece bathroom, providing ample space and privacy for guests or family members. The lower level offers additional versatility with a large recreation room, a practical laundry area, and abundant storage options, including access to a crawl space for seasonal items. Situated on a tranquil cul-de-sac, this home features a large open yard ideal for outdoor activities and relaxation. Residents of Lake Sundance enjoy exclusive access to a variety of year-round recreational activities, including swimming, fishing, boating, and ice skating, all just steps away from Sundance Lake. Nearby parks, playgrounds, grocery stores, restaurants, and shops ensure convenience and enjoyment for every lifestyle. Families will appreciate the proximity to excellent schools catering from kindergarten to grade 12, as well as easy commuting options via Stoney Trail, McLeod Trail, and Deerfoot Trail. Great family home that needs some TLC. Call today to schedule your private viewing! (id:41531)
Property Details
|
MLS® Number
|
A2149055 |
|
Property Type
|
Single Family |
|
Community Name
|
Sundance |
|
Amenities Near By
|
Golf Course, Playground, Shopping, Water Nearby |
|
Community Features
|
Golf Course Development, Lake Privileges |
|
Features
|
Cul-de-sac, Back Lane, Level, Parking |
|
Parking Space Total
|
4 |
|
Plan
|
8311255 |
|
Structure
|
Deck |
Building
|
Bathroom Total
|
3 |
|
Bedrooms Above Ground
|
3 |
|
Bedrooms Below Ground
|
1 |
|
Bedrooms Total
|
4 |
|
Amenities
|
Clubhouse, Recreation Centre |
|
Appliances
|
Washer, Refrigerator, Stove, Dryer, Microwave Range Hood Combo |
|
Architectural Style
|
4 Level |
|
Basement Development
|
Finished |
|
Basement Type
|
Full (finished) |
|
Constructed Date
|
1986 |
|
Construction Material
|
Wood Frame |
|
Construction Style Attachment
|
Detached |
|
Cooling Type
|
None |
|
Exterior Finish
|
Composite Siding, Wood Siding |
|
Fireplace Present
|
Yes |
|
Fireplace Total
|
1 |
|
Flooring Type
|
Ceramic Tile, Laminate |
|
Foundation Type
|
Poured Concrete |
|
Heating Fuel
|
Natural Gas |
|
Heating Type
|
Forced Air |
|
Size Interior
|
1234.6 Sqft |
|
Total Finished Area
|
1234.6 Sqft |
|
Type
|
House |
Parking
Land
|
Acreage
|
No |
|
Fence Type
|
Fence |
|
Land Amenities
|
Golf Course, Playground, Shopping, Water Nearby |
|
Size Depth
|
36.76 M |
|
Size Frontage
|
13 M |
|
Size Irregular
|
468.00 |
|
Size Total
|
468 M2|4,051 - 7,250 Sqft |
|
Size Total Text
|
468 M2|4,051 - 7,250 Sqft |
|
Zoning Description
|
R-c2 |
Rooms
| Level |
Type |
Length |
Width |
Dimensions |
|
Second Level |
Primary Bedroom |
|
|
12.42 Ft x 10.58 Ft |
|
Second Level |
Bedroom |
|
|
11.33 Ft x 11.25 Ft |
|
Second Level |
Bedroom |
|
|
11.33 Ft x 9.17 Ft |
|
Second Level |
3pc Bathroom |
|
|
.00 Ft x .00 Ft |
|
Second Level |
4pc Bathroom |
|
|
.00 Ft x .00 Ft |
|
Lower Level |
Family Room |
|
|
20.50 Ft x 14.17 Ft |
|
Lower Level |
Bedroom |
|
|
14.58 Ft x 11.17 Ft |
|
Lower Level |
Recreational, Games Room |
|
|
17.83 Ft x 13.92 Ft |
|
Lower Level |
Laundry Room |
|
|
11.17 Ft x 6.42 Ft |
|
Lower Level |
4pc Bathroom |
|
|
.00 Ft x .00 Ft |
|
Main Level |
Living Room |
|
|
15.00 Ft x 14.42 Ft |
|
Main Level |
Dining Room |
|
|
15.08 Ft x 10.67 Ft |
|
Main Level |
Kitchen |
|
|
15.67 Ft x 13.50 Ft |
https://www.realtor.ca/real-estate/27163668/36-sunvale-mews-se-calgary-sundance

