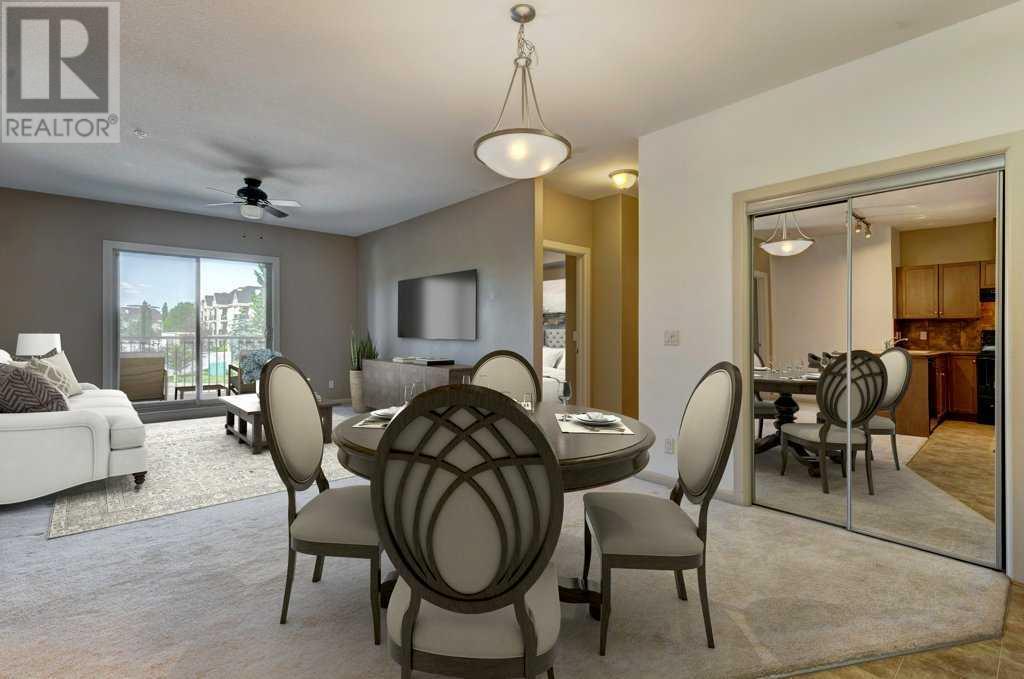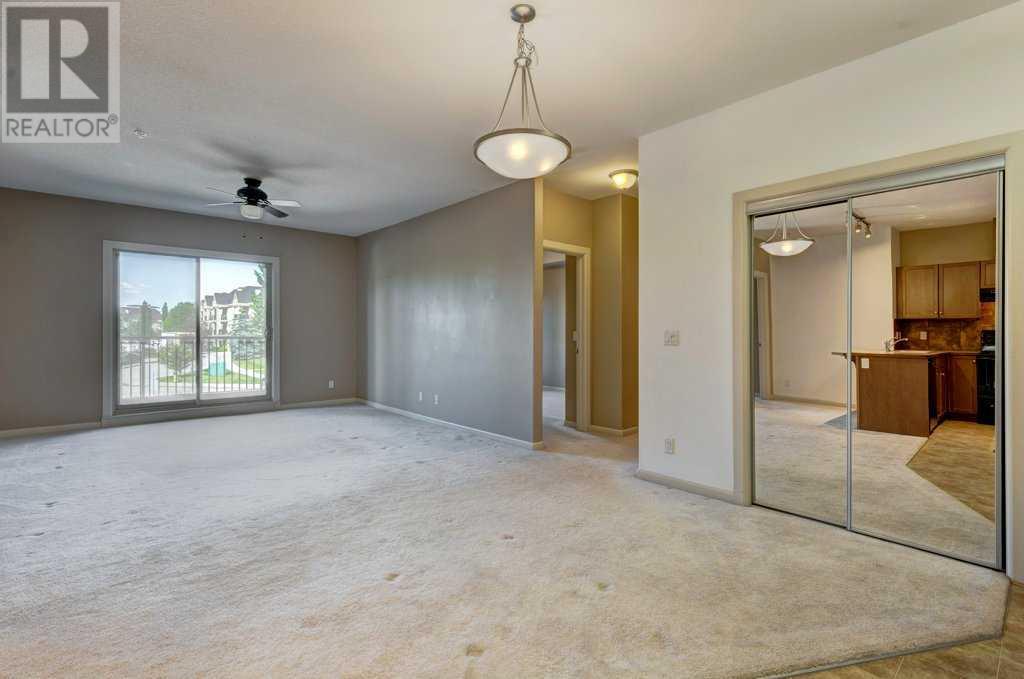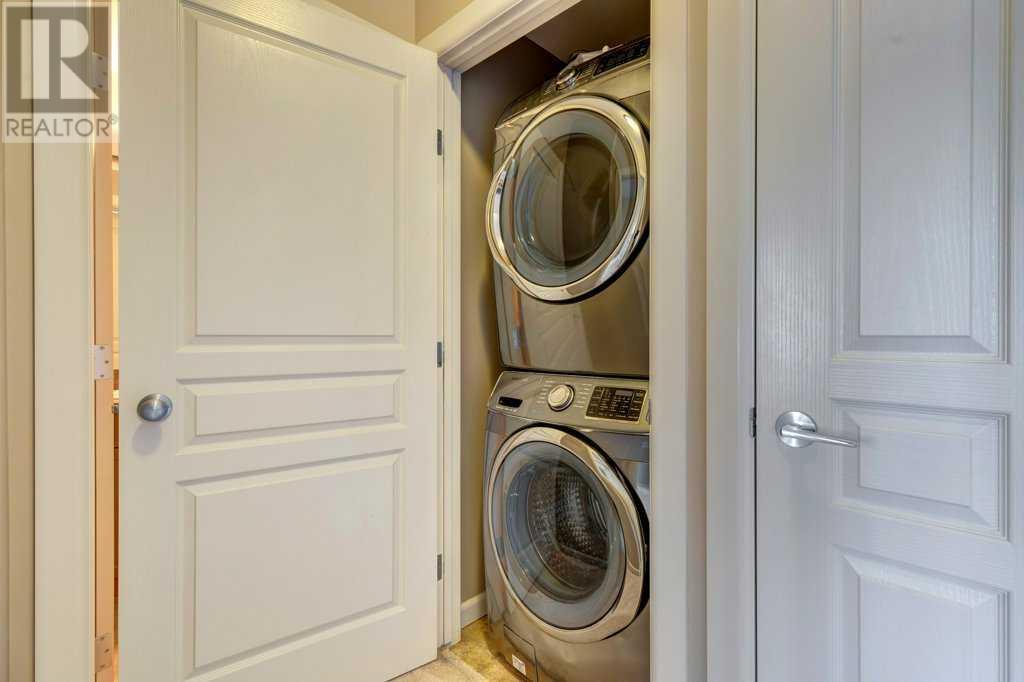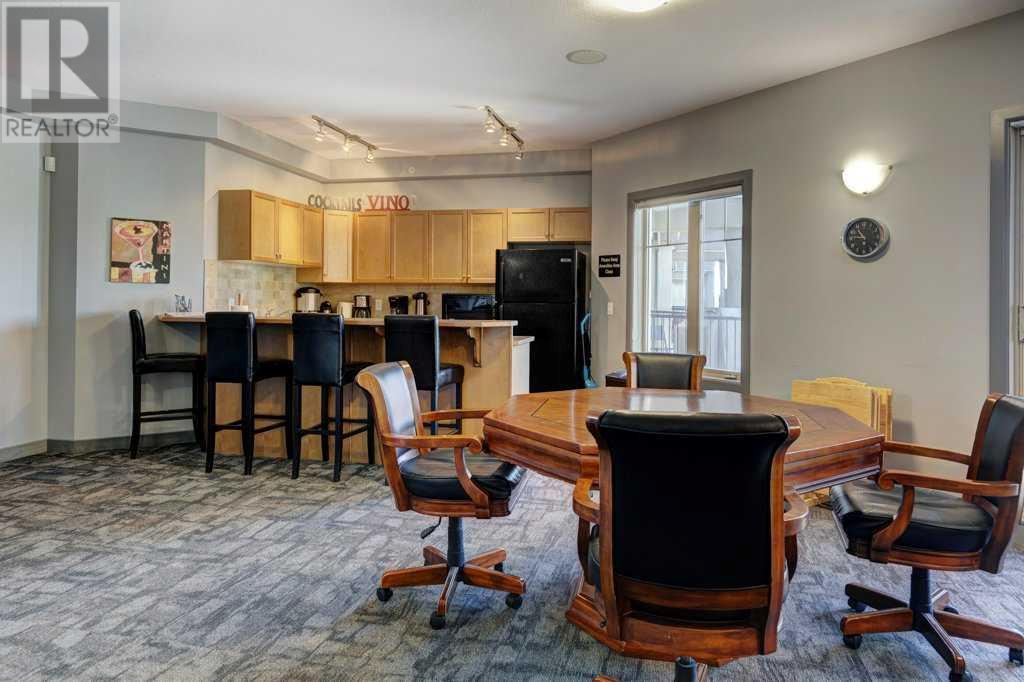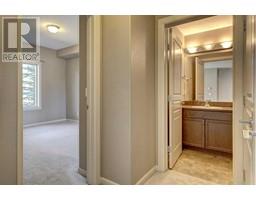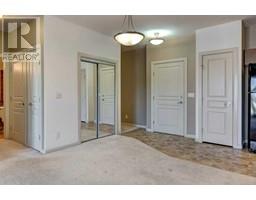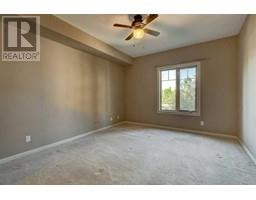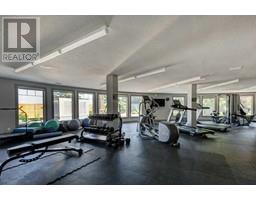Calgary Real Estate Agency
202, 52 Cranfield Link Se Calgary, Alberta T3M 0N9
$372,900Maintenance, Heat, Insurance, Parking, Property Management, Reserve Fund Contributions, Sewer, Water
$609.78 Monthly
Maintenance, Heat, Insurance, Parking, Property Management, Reserve Fund Contributions, Sewer, Water
$609.78 MonthlyBeautiful condo complex, the Silhouette , in Cranston with quick access to SW Ring Road and Deerfoot and one of the better run condo complexes in south Calgary. Spacious unit has 9 foot ceilings, 2 bedrooms, 4 -piece primary ensuite, 3-piece bath, open style living, dining and kitchen area, small den, in unit laundry, underground titled parking and adjacent locker storage. Living, dining and bedrooms virtually staged. Silhouette is adult living (18+) and has various amenities including Fitness area, Hot tub, Steam Room, Library, Games Room and Theatre Room/Kitchenette, Car wash bay in parkade and off - leash dog run at west side green space. There is ample visitor parking outside the unit and the grounds around the building are beautifully kept and maintained as well as the complex carefully maintained. Cranston is a beautiful community with natural park spaces close by, and quick drive to shopping, dining, services, theatres, golf and the South Health Campus Hospital. Priced to allow for possible buyer updates and still be within competitive market value. (id:41531)
Property Details
| MLS® Number | A2146770 |
| Property Type | Single Family |
| Community Name | Cranston |
| Community Features | Pets Allowed With Restrictions, Age Restrictions |
| Features | See Remarks, Other, No Animal Home, Parking |
| Parking Space Total | 1 |
| Plan | 0811926 |
Building
| Bathroom Total | 2 |
| Bedrooms Above Ground | 2 |
| Bedrooms Total | 2 |
| Amenities | Car Wash, Exercise Centre, Other, Whirlpool |
| Appliances | Washer, Refrigerator, Range - Electric, Dryer, Microwave, Hood Fan, Window Coverings |
| Architectural Style | Low Rise |
| Basement Type | None |
| Constructed Date | 2008 |
| Construction Material | Wood Frame |
| Construction Style Attachment | Attached |
| Cooling Type | None |
| Fireplace Present | No |
| Flooring Type | Carpeted, Tile |
| Heating Type | In Floor Heating |
| Stories Total | 3 |
| Size Interior | 1054.84 Sqft |
| Total Finished Area | 1054.84 Sqft |
| Type | Apartment |
Parking
| Underground |
Land
| Acreage | No |
| Size Total Text | Unknown |
| Zoning Description | M-1 D75 |
Rooms
| Level | Type | Length | Width | Dimensions |
|---|---|---|---|---|
| Main Level | Kitchen | 8.83 Ft x 12.67 Ft | ||
| Main Level | Living Room | 14.67 Ft x 13.00 Ft | ||
| Main Level | Dining Room | 19.00 Ft x 17.25 Ft | ||
| Main Level | Den | 11.33 Ft x 5.33 Ft | ||
| Main Level | Primary Bedroom | 14.33 Ft x 11.92 Ft | ||
| Main Level | Bedroom | 13.00 Ft x 10.92 Ft | ||
| Main Level | Other | 7.42 Ft x 6.00 Ft | ||
| Main Level | 4pc Bathroom | 8.83 Ft x 5.42 Ft | ||
| Main Level | 3pc Bathroom | 8.67 Ft x 4.92 Ft | ||
| Main Level | Other | 6.08 Ft x 13.00 Ft |
https://www.realtor.ca/real-estate/27154223/202-52-cranfield-link-se-calgary-cranston
Interested?
Contact us for more information





