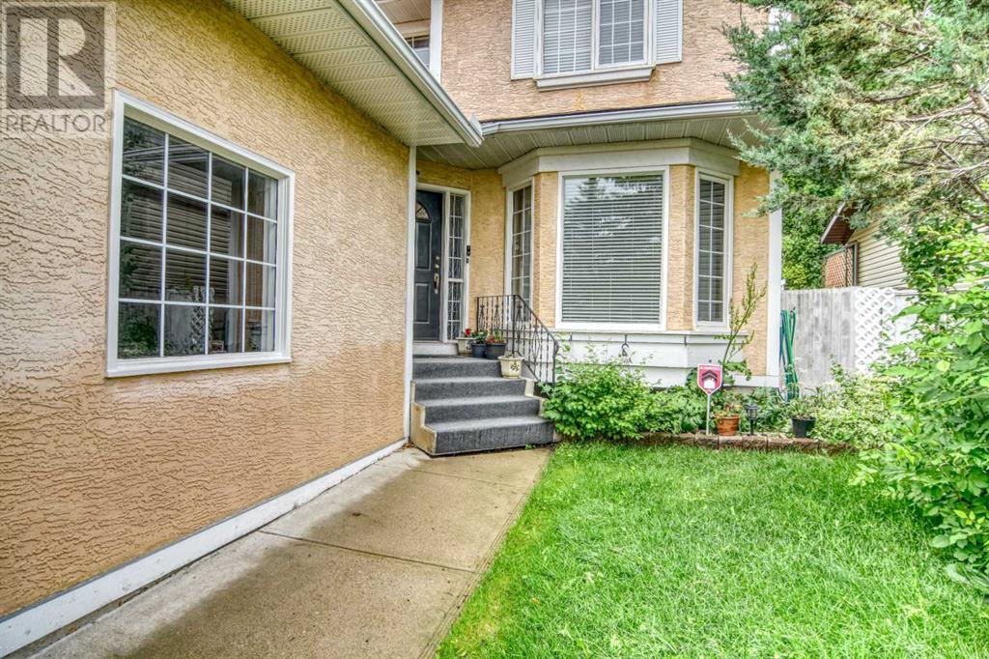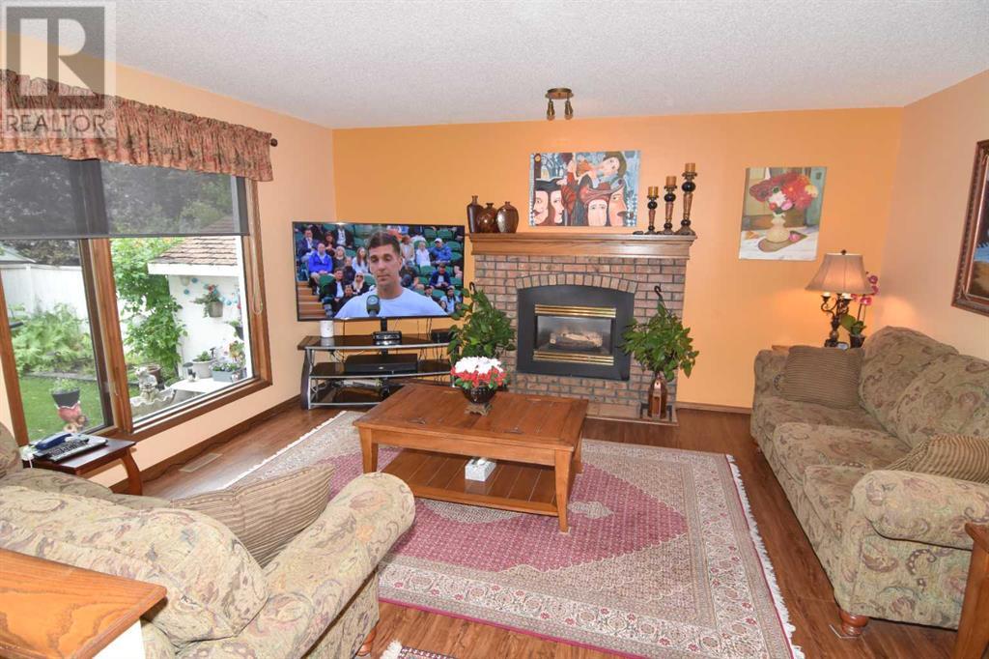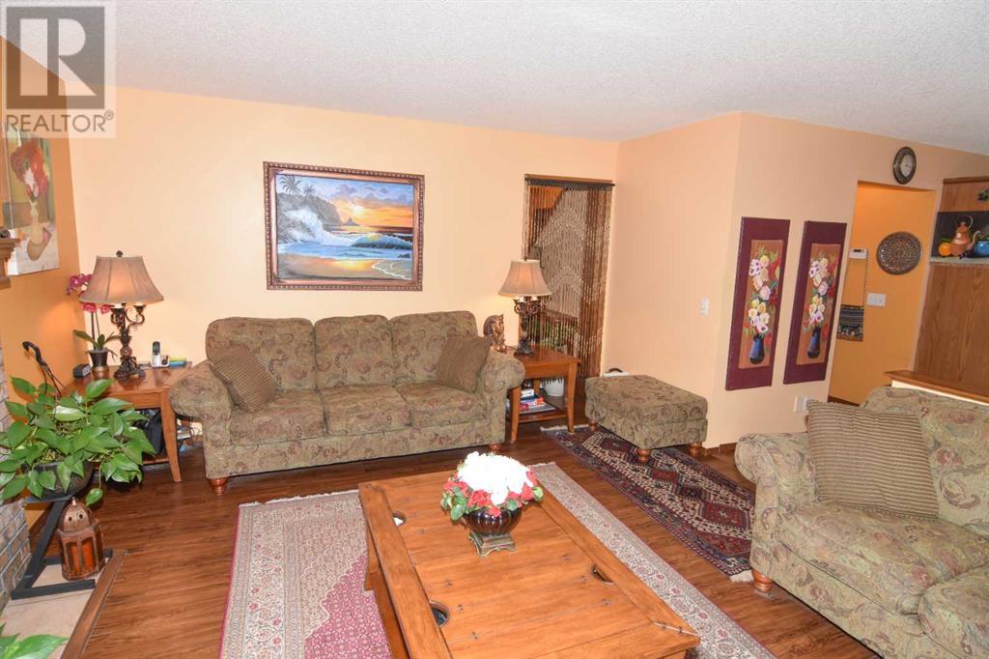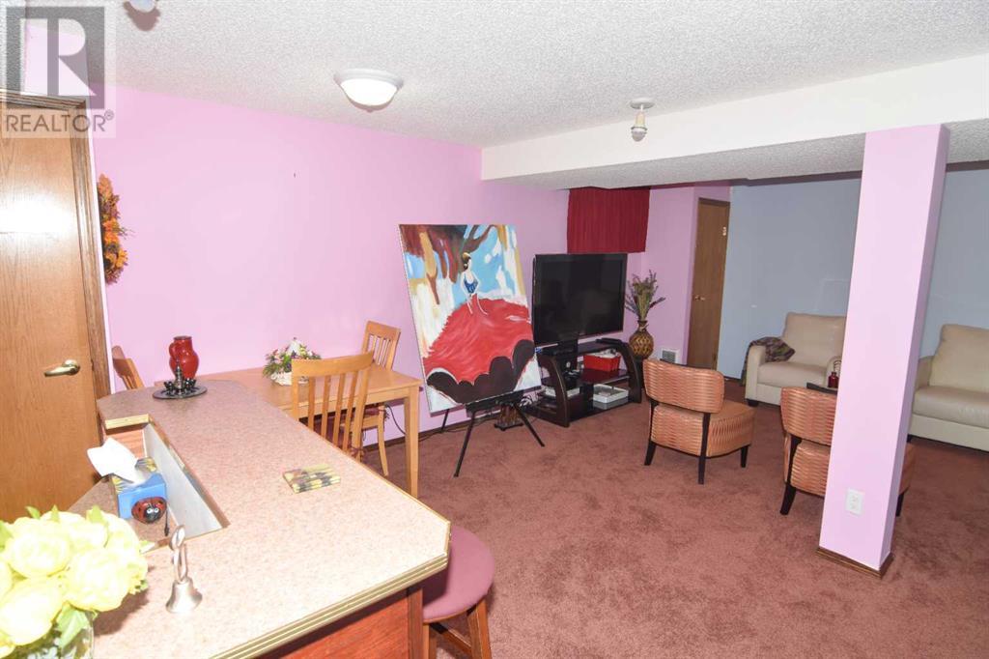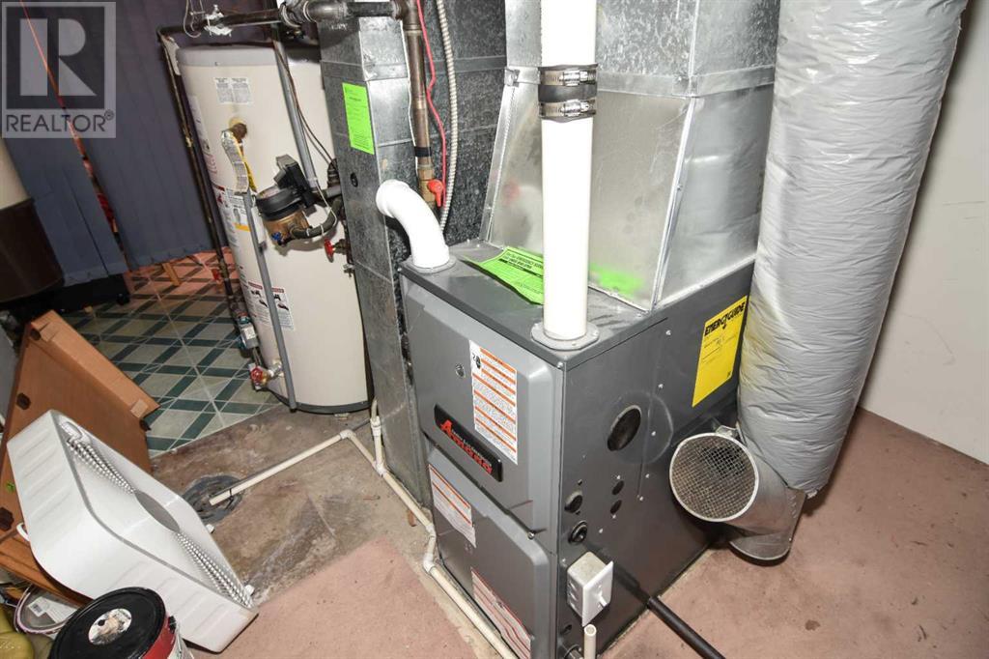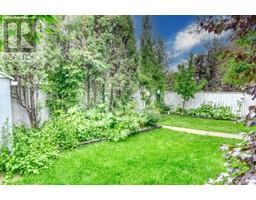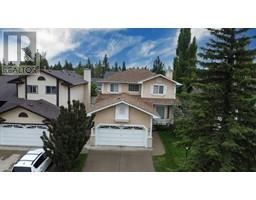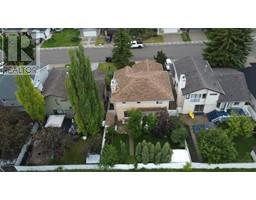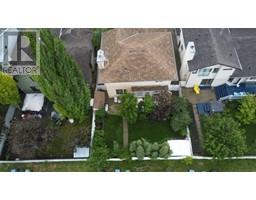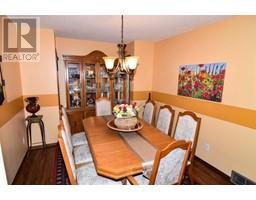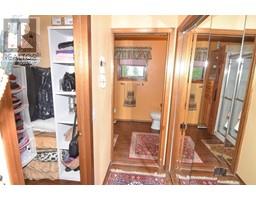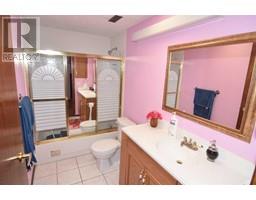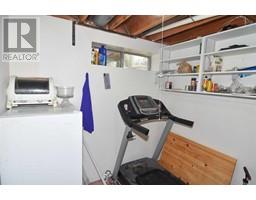Calgary Real Estate Agency
163 Shannon Circle Sw Calgary, Alberta T2Y 2L1
3 Bedroom
4 Bathroom
1929 sqft
Fireplace
None
Other, Forced Air
$655,000
Beautiful 2 Storey featuring 3 bedrooms with 3.5 baths. Hardwood floors and laminate throughout, oak cabinets in kitchen with nook leading onto a west deck. Separate living and dining rooms, plus family room. 3 bedrooms up, large master with 3 piece en-suite and wlk-in closet. Fully developed basement with 4 piece bath , rec room with wet bar, and lg storge room. Sunny west back yard with deck and lower patio. (id:41531)
Property Details
| MLS® Number | A2146610 |
| Property Type | Single Family |
| Community Name | Shawnessy |
| Amenities Near By | Park, Playground, Schools, Shopping |
| Features | No Smoking Home |
| Parking Space Total | 2 |
| Plan | 9010086 |
| Structure | Deck |
Building
| Bathroom Total | 4 |
| Bedrooms Above Ground | 3 |
| Bedrooms Total | 3 |
| Appliances | Refrigerator, Water Purifier, Dishwasher, Stove, Hood Fan, Window Coverings, Garage Door Opener, Washer & Dryer |
| Basement Development | Finished |
| Basement Type | Full (finished) |
| Constructed Date | 1990 |
| Construction Style Attachment | Detached |
| Cooling Type | None |
| Exterior Finish | Stucco |
| Fireplace Present | Yes |
| Fireplace Total | 1 |
| Flooring Type | Hardwood, Laminate |
| Foundation Type | Poured Concrete |
| Half Bath Total | 1 |
| Heating Fuel | Natural Gas |
| Heating Type | Other, Forced Air |
| Stories Total | 2 |
| Size Interior | 1929 Sqft |
| Total Finished Area | 1929 Sqft |
| Type | House |
Parking
| Attached Garage | 2 |
Land
| Acreage | No |
| Fence Type | Fence |
| Land Amenities | Park, Playground, Schools, Shopping |
| Size Depth | 32.99 M |
| Size Frontage | 14 M |
| Size Irregular | 462.00 |
| Size Total | 462 M2|4,051 - 7,250 Sqft |
| Size Total Text | 462 M2|4,051 - 7,250 Sqft |
| Zoning Description | R-c1 |
Rooms
| Level | Type | Length | Width | Dimensions |
|---|---|---|---|---|
| Second Level | Primary Bedroom | 14.50 Ft x 13.58 Ft | ||
| Second Level | Bedroom | 11.25 Ft x 10.17 Ft | ||
| Second Level | Bedroom | 10.92 Ft x 9.42 Ft | ||
| Second Level | 4pc Bathroom | 7.67 Ft x 7.17 Ft | ||
| Second Level | 3pc Bathroom | 9.67 Ft x 6.25 Ft | ||
| Lower Level | Family Room | 21.50 Ft x 10.00 Ft | ||
| Lower Level | Recreational, Games Room | 13.75 Ft x 12.75 Ft | ||
| Lower Level | 4pc Bathroom | 9.67 Ft x 4.92 Ft | ||
| Lower Level | Other | 8.17 Ft x 7.50 Ft | ||
| Main Level | Living Room | 13.50 Ft x 10.50 Ft | ||
| Main Level | Dining Room | 9.92 Ft x 9.50 Ft | ||
| Main Level | Kitchen | 10.83 Ft x 8.67 Ft | ||
| Main Level | Breakfast | 12.83 Ft x 8.67 Ft | ||
| Main Level | Family Room | 15.42 Ft x 13.58 Ft | ||
| Main Level | 2pc Bathroom | 5.33 Ft x 5.00 Ft | ||
| Main Level | Laundry Room | 6.67 Ft x 2.83 Ft |
https://www.realtor.ca/real-estate/27134226/163-shannon-circle-sw-calgary-shawnessy
Interested?
Contact us for more information







