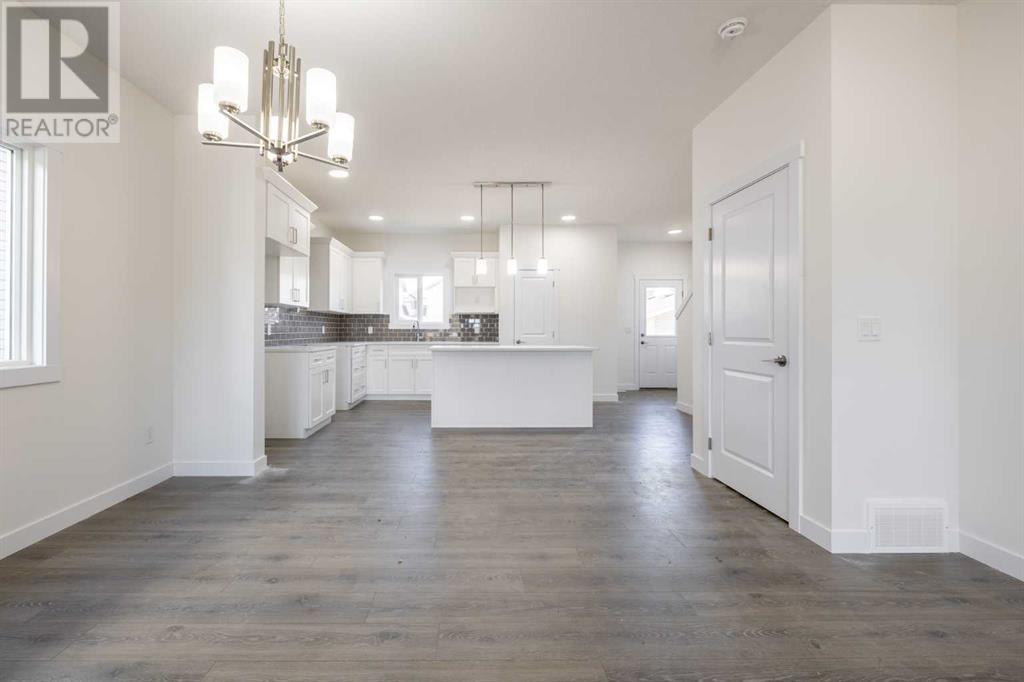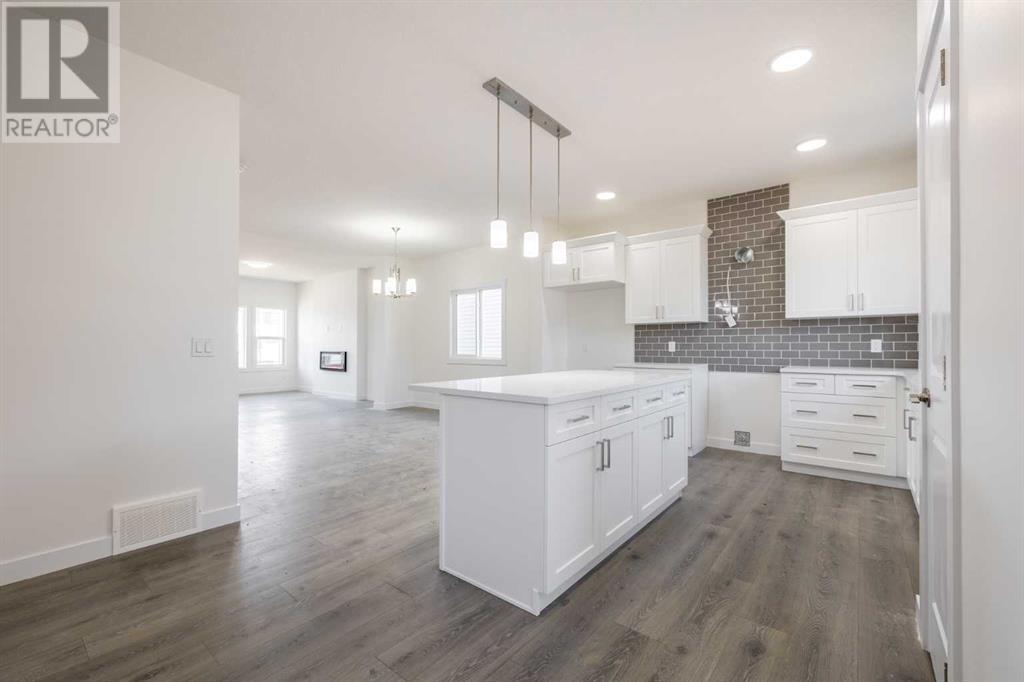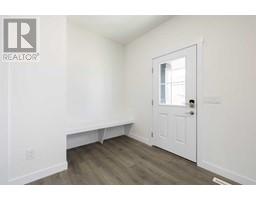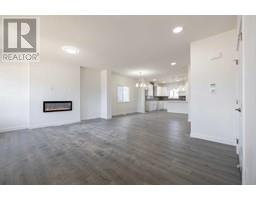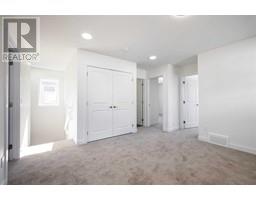3 Bedroom
3 Bathroom
1815 sqft
Fireplace
None
Forced Air
$549,900
Home awaits in one of Cochrane's newest communities, Heartland! With tree-lined streets, mountain views, parks and pathways and naturalized amenities, you can have it all! This amazing new home, 'The Douglas, ' from Akash Homes offers over 1700 SQFT of living space and features a large living area, spacious eat-in kitchen, quartz counters, and chrome faucets throughout! Upstairs, you'll enjoy added space with a large bonus room and 3 well-appointed bedrooms, including a primary suite designed with two in mind! **PLEASE NOTE: PICTURES ARE OF SIMILAR HOMES; ACTUAL HOMES, PLANS, FIXTURES, AND FINISHES MAY VARY AND ARE SUBJECT TO AVAILABILITY/CHANGES WITHOUT NOTICE. (id:41531)
Property Details
|
MLS® Number
|
A2146513 |
|
Property Type
|
Single Family |
|
Community Name
|
Heartland |
|
Amenities Near By
|
Playground, Schools, Shopping |
|
Features
|
See Remarks |
|
Parking Space Total
|
2 |
|
Plan
|
2311905 |
|
Structure
|
Deck |
Building
|
Bathroom Total
|
3 |
|
Bedrooms Above Ground
|
3 |
|
Bedrooms Total
|
3 |
|
Age
|
New Building |
|
Appliances
|
None |
|
Basement Development
|
Unfinished |
|
Basement Type
|
Full (unfinished) |
|
Construction Material
|
Wood Frame |
|
Construction Style Attachment
|
Detached |
|
Cooling Type
|
None |
|
Fireplace Present
|
Yes |
|
Fireplace Total
|
1 |
|
Flooring Type
|
Carpeted, Laminate, Tile |
|
Foundation Type
|
Poured Concrete |
|
Half Bath Total
|
1 |
|
Heating Fuel
|
Natural Gas |
|
Heating Type
|
Forced Air |
|
Stories Total
|
2 |
|
Size Interior
|
1815 Sqft |
|
Total Finished Area
|
1815 Sqft |
|
Type
|
House |
Parking
Land
|
Acreage
|
No |
|
Fence Type
|
Not Fenced |
|
Land Amenities
|
Playground, Schools, Shopping |
|
Size Frontage
|
9.14 M |
|
Size Irregular
|
301.58 |
|
Size Total
|
301.58 M2|0-4,050 Sqft |
|
Size Total Text
|
301.58 M2|0-4,050 Sqft |
|
Zoning Description
|
See Remarks |
Rooms
| Level |
Type |
Length |
Width |
Dimensions |
|
Main Level |
Kitchen |
|
|
11.08 Ft x 17.17 Ft |
|
Main Level |
Living Room |
|
|
14.50 Ft x 15.58 Ft |
|
Main Level |
Dining Room |
|
|
11.17 Ft x 13.58 Ft |
|
Main Level |
2pc Bathroom |
|
|
.00 Ft x .00 Ft |
|
Upper Level |
Primary Bedroom |
|
|
13.42 Ft x 12.75 Ft |
|
Upper Level |
Bonus Room |
|
|
12.83 Ft x 12.17 Ft |
|
Upper Level |
Bedroom |
|
|
10.75 Ft x 10.33 Ft |
|
Upper Level |
Bedroom |
|
|
9.58 Ft x 10.75 Ft |
|
Upper Level |
4pc Bathroom |
|
|
.00 Ft x .00 Ft |
|
Upper Level |
5pc Bathroom |
|
|
.00 Ft x .00 Ft |
|
Upper Level |
Laundry Room |
|
|
.00 Ft x .00 Ft |
https://www.realtor.ca/real-estate/27121955/372-heartland-way-cochrane-heartland





