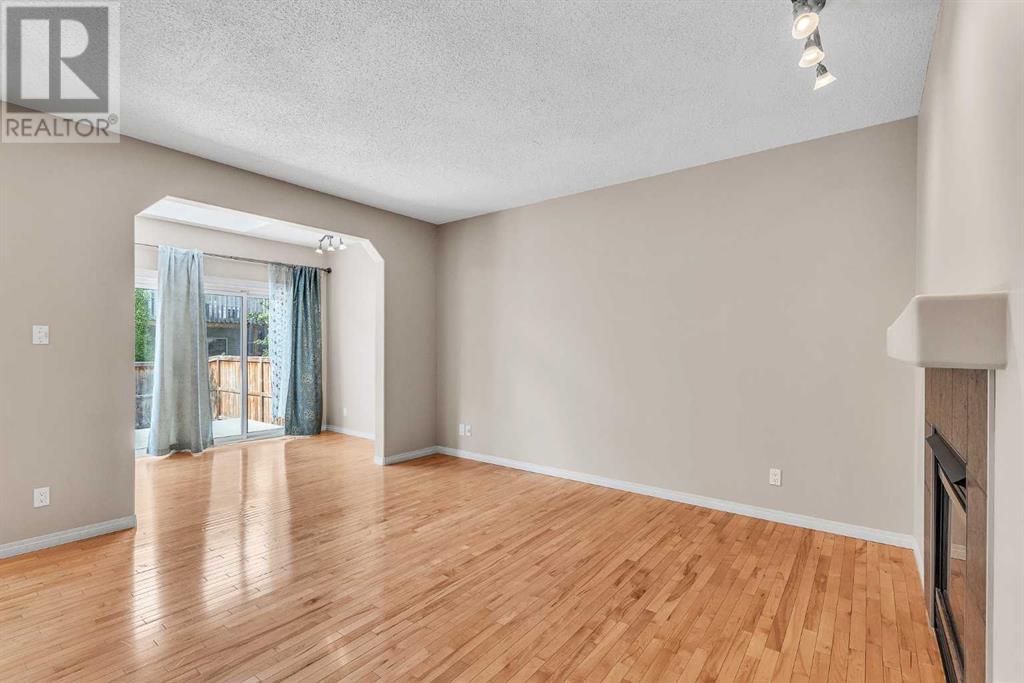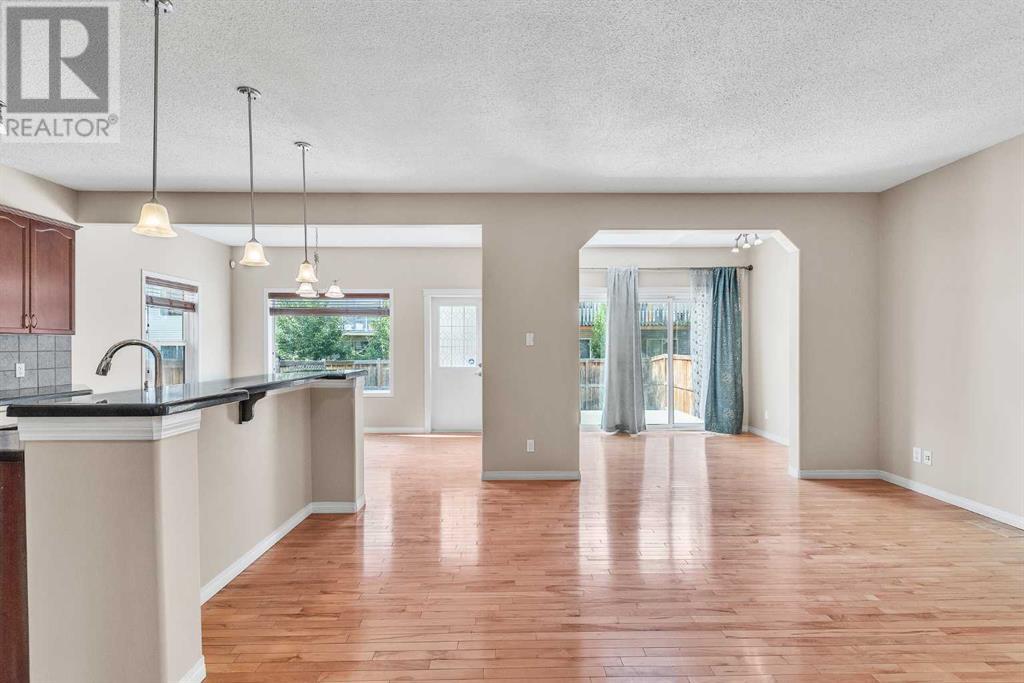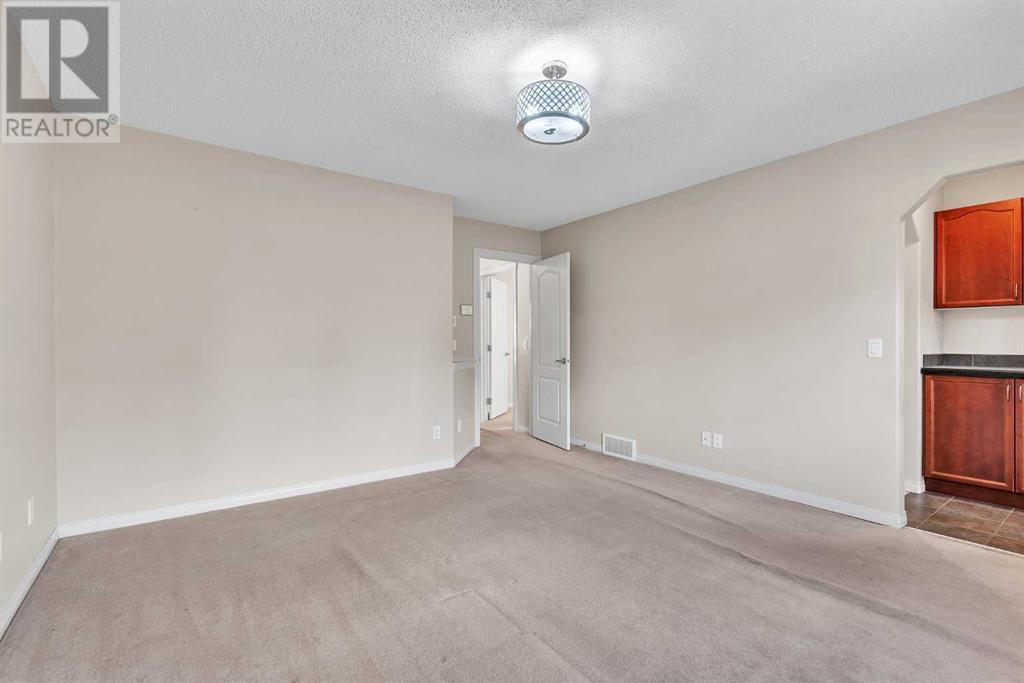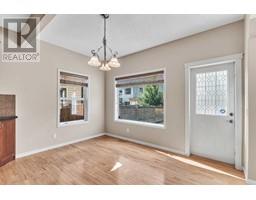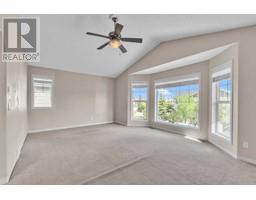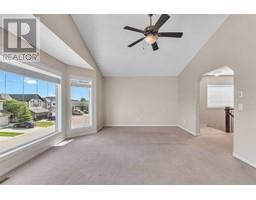4 Bedroom
4 Bathroom
2310 sqft
Fireplace
None
Forced Air
$760,000
~~ CANCELLED OPEN HOUSE~~ ,Welcome to this fully finished home, situated within the established community of Panorama Hills, boasting 2310sqft of above grade, AND 1320 sqft of lower grade living space! This property is a great option for growing families. An open-concept kitchen, with stainless steel appliances, a gas cook-top, finished with granite counter tops, and an island that doubles up as a breakfast bar. The main-floor is finished with a patio exiting to an oversized deck facing a sunny south rear fenced yard. Lastly, a double-sided fireplace providing a layout design that allows for separation to a great den/office option. Upstairs, top-floor, you will find a massive bonus room, the convenience of upper-floor laundry, a primary bedroom with a walk-in closet and a large 5 pc-ensuite. Two other bedrooms complete this floor. The lower level is with another generously sized bedroom, 1 -3pc bathroom, utility room has washer and dryer hook-ups, a large built-in bar with shelving cabinets, and a sink. This location is extremely connected to all you need, major retailers, Vivo Recreation center, schools, playgrounds, and parks all nearby! Quick access to Country Hills, Stoney Trail and Harvest Hills Blvd. Don’t delay and book a showing today! (id:41531)
Property Details
|
MLS® Number
|
A2144273 |
|
Property Type
|
Single Family |
|
Community Name
|
Panorama Hills |
|
Amenities Near By
|
Park, Playground, Schools, Shopping |
|
Parking Space Total
|
4 |
|
Plan
|
0613527 |
|
Structure
|
Deck |
Building
|
Bathroom Total
|
4 |
|
Bedrooms Above Ground
|
3 |
|
Bedrooms Below Ground
|
1 |
|
Bedrooms Total
|
4 |
|
Amenities
|
Clubhouse |
|
Appliances
|
Refrigerator, Gas Stove(s), Hood Fan, Washer & Dryer |
|
Basement Development
|
Finished |
|
Basement Type
|
Full (finished) |
|
Constructed Date
|
2006 |
|
Construction Material
|
Wood Frame |
|
Construction Style Attachment
|
Detached |
|
Cooling Type
|
None |
|
Exterior Finish
|
Stone, Vinyl Siding |
|
Fireplace Present
|
Yes |
|
Fireplace Total
|
1 |
|
Flooring Type
|
Carpeted, Ceramic Tile, Hardwood |
|
Foundation Type
|
Poured Concrete |
|
Half Bath Total
|
1 |
|
Heating Type
|
Forced Air |
|
Stories Total
|
2 |
|
Size Interior
|
2310 Sqft |
|
Total Finished Area
|
2310 Sqft |
|
Type
|
House |
Parking
Land
|
Acreage
|
No |
|
Fence Type
|
Fence |
|
Land Amenities
|
Park, Playground, Schools, Shopping |
|
Size Depth
|
10.36 M |
|
Size Frontage
|
3.16 M |
|
Size Irregular
|
352.00 |
|
Size Total
|
352 M2|0-4,050 Sqft |
|
Size Total Text
|
352 M2|0-4,050 Sqft |
|
Zoning Description
|
R-1n |
Rooms
| Level |
Type |
Length |
Width |
Dimensions |
|
Second Level |
5pc Bathroom |
|
|
14.33 Ft x 9.08 Ft |
|
Second Level |
Other |
|
|
11.25 Ft x 6.17 Ft |
|
Second Level |
Bedroom |
|
|
9.83 Ft x 9.83 Ft |
|
Second Level |
Bedroom |
|
|
11.17 Ft x 9.92 Ft |
|
Second Level |
4pc Bathroom |
|
|
8.00 Ft x 4.83 Ft |
|
Second Level |
Laundry Room |
|
|
6.08 Ft x 5.25 Ft |
|
Second Level |
Other |
|
|
8.58 Ft x 8.50 Ft |
|
Second Level |
Bonus Room |
|
|
19.92 Ft x 14.42 Ft |
|
Basement |
Family Room |
|
|
22.50 Ft x 12.58 Ft |
|
Basement |
Other |
|
|
10.25 Ft x 8.00 Ft |
|
Basement |
Dining Room |
|
|
10.75 Ft x 6.67 Ft |
|
Basement |
Bedroom |
|
|
11.92 Ft x 10.83 Ft |
|
Basement |
3pc Bathroom |
|
|
7.83 Ft x 4.83 Ft |
|
Basement |
Laundry Room |
|
|
6.33 Ft x 4.50 Ft |
|
Main Level |
Living Room |
|
|
10.58 Ft x 9.92 Ft |
|
Main Level |
Family Room |
|
|
14.25 Ft x 11.25 Ft |
|
Main Level |
Kitchen |
|
|
10.67 Ft x 9.67 Ft |
|
Main Level |
Dining Room |
|
|
12.50 Ft x 8.17 Ft |
|
Main Level |
2pc Bathroom |
|
|
6.50 Ft x 3.08 Ft |
|
Upper Level |
Primary Bedroom |
|
|
13.33 Ft x 13.25 Ft |
https://www.realtor.ca/real-estate/27087176/196-panamount-circle-nw-calgary-panorama-hills




