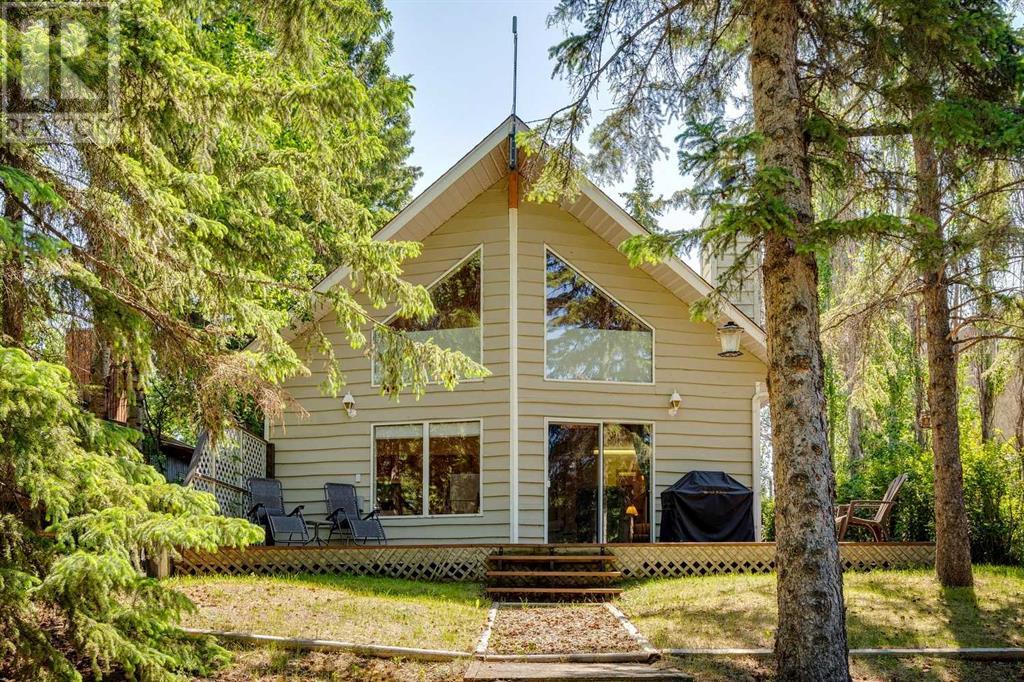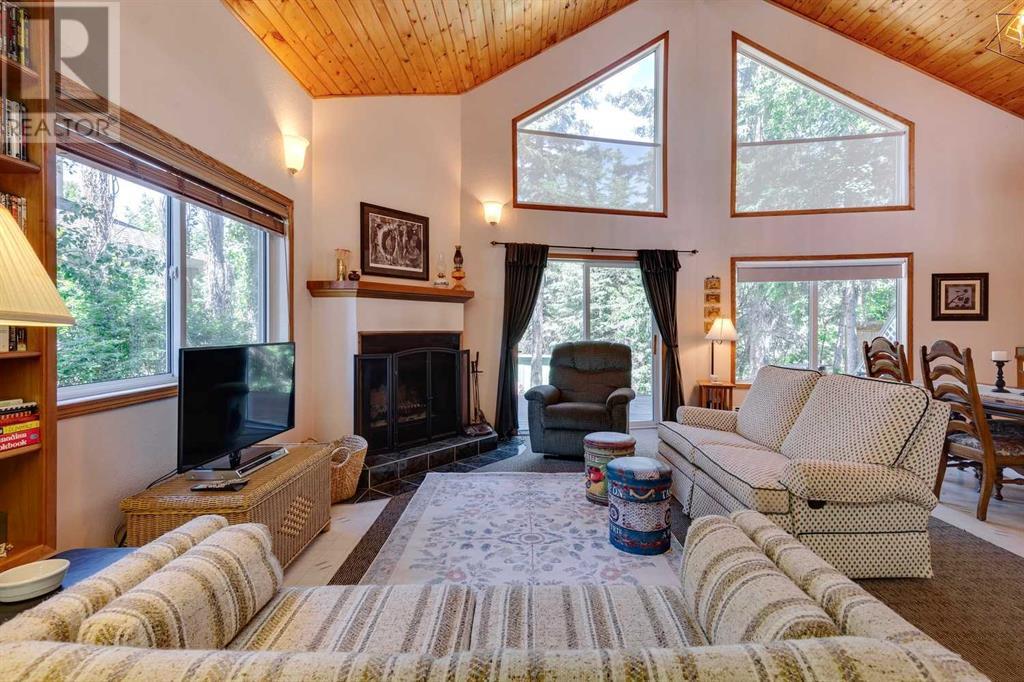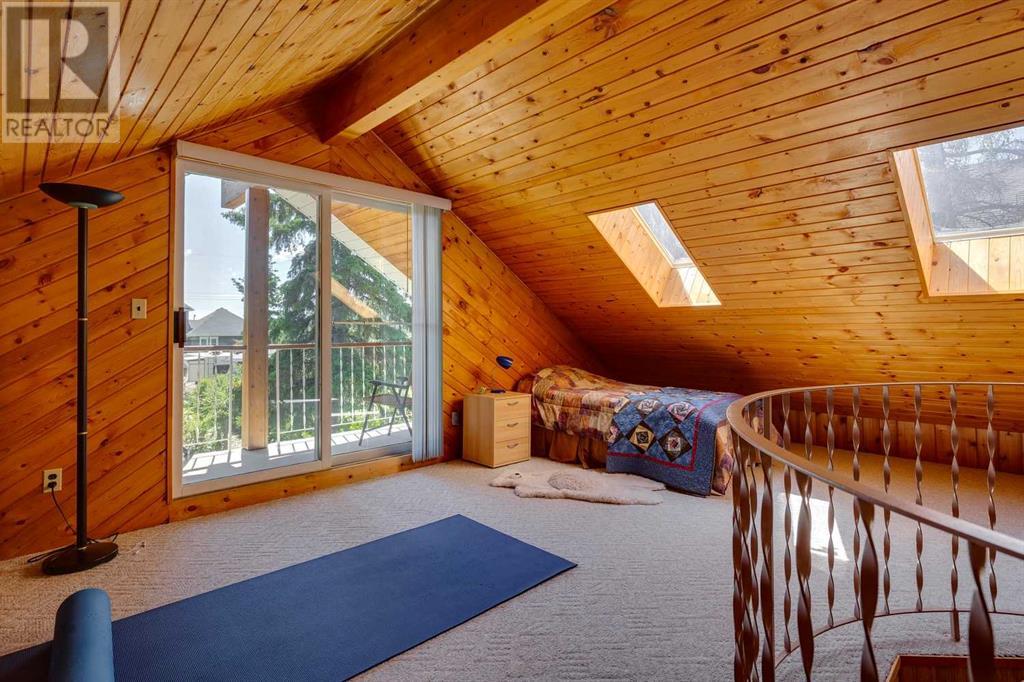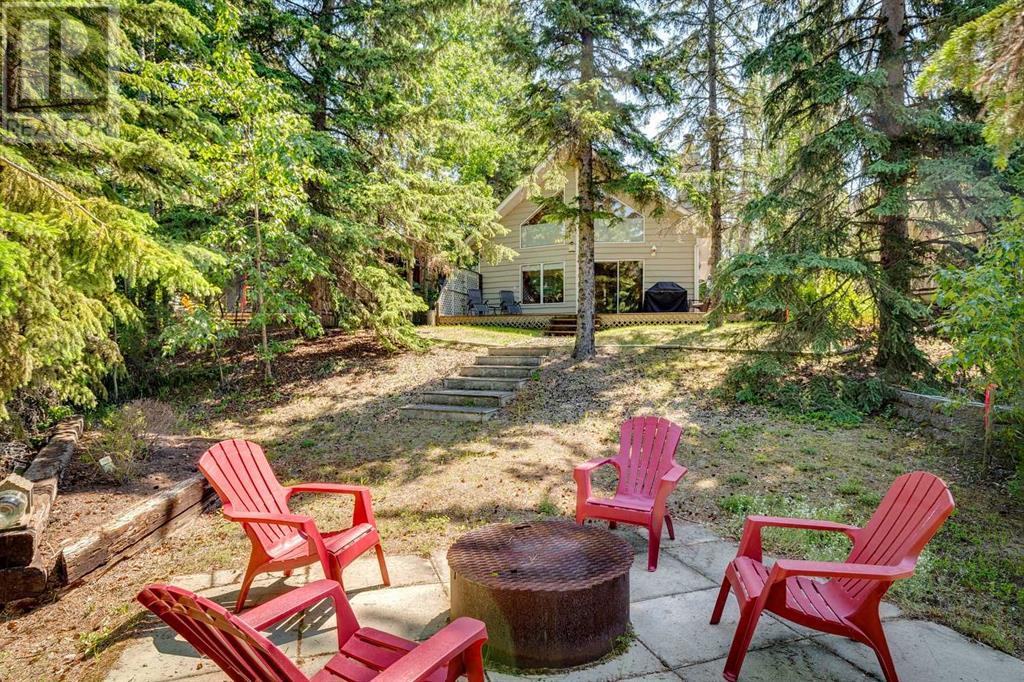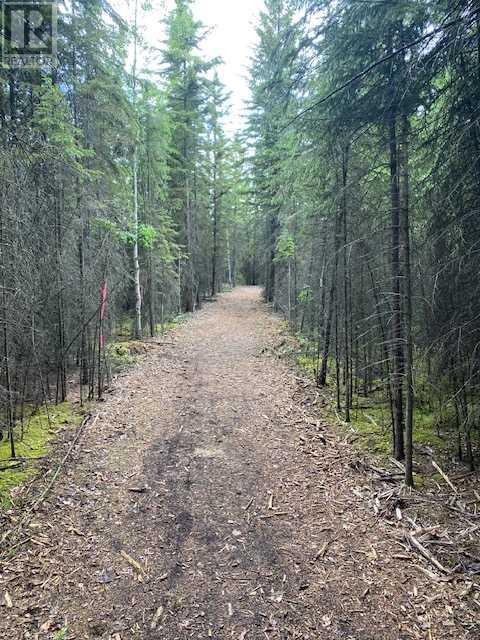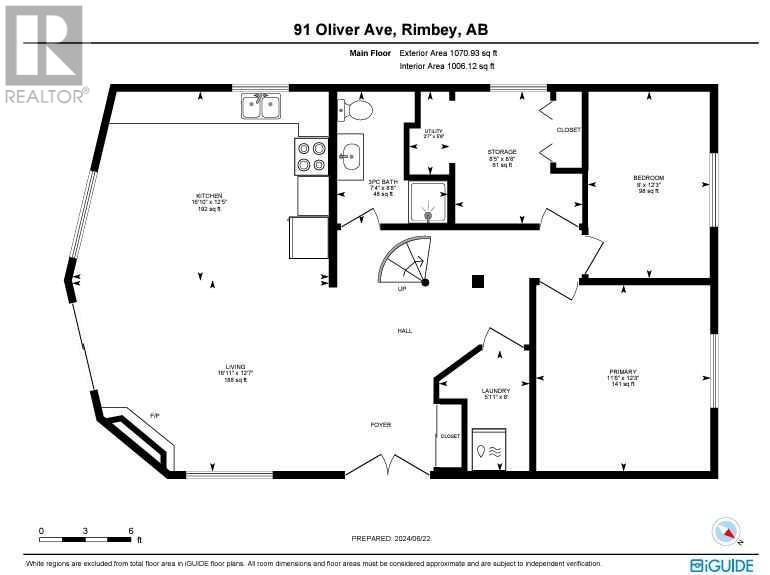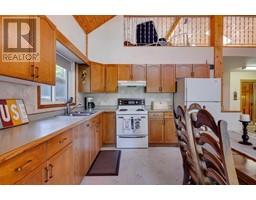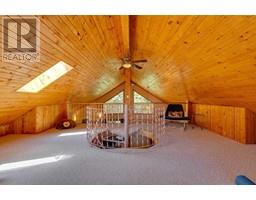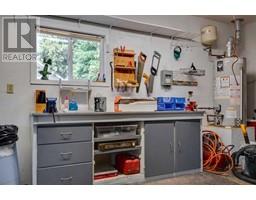2 Bedroom
1 Bathroom
1375 sqft
Fireplace
None
Baseboard Heaters, See Remarks, In Floor Heating
Waterfront On Lake
Garden Area, Lawn
$539,000
LIVE HERE ALL YEAR LONG or VACATION HERE and experience the ideal family LIFESTYLE OF LAKEFRONT LIVING! Located in the Village of Gull Lake, Alberta, this remarkable property is situated on the highly sought after lake side of Oliver Avenue. NESTLED IN THE TREES for extreme privacy this home is a serene, four-season retreat providing comfort and convenience, which can be used as PRIMARY HOME, a WEEKEND CABIN, or and AIRBNB. The open concept living area has a VAULTED CEILING and is beautifully finished with solid pine tongue and groove boards. With beautiful views to the outdoors, you will appreciate the large kitchen with an abundance of cabinetry and the centrally located dining are where your family will gather for meals and board games. The cozy living room boasts a perfectly positioned WOOD BURNING FIREPLACE, which can also be admired as you cook or dine. The large windows and patio doors bring the outside in and the EXPANSIVE DECK, which wraps around 3 sides of the home is perfect for outdoor dining, grilling or lounging in comfort as you CONNECT WITH NATURE. Consider the addition of a screened in porch or hot tub, if desired! Another feature of this home to get excited about is the SPACIOUS LOFT with a spiral staircase that takes you up - where the kids can play or guests can sleep. The natural light happily streams in from the large windows & two skylights. Patio doors take you out to a beautiful, SE facing, COVERED, UPPER DECK - to enjoy your morning coffee or yoga routine. Equally fabulous is the 24’ x 30’ detached DOUBLE CAR GARAGE with an UNDERFLOOR HYDRONIC HEATING SYSTEM, a garage floor drain, a convenient work bench and loads of storage for all your water crafts, bicycles and beach toys. This TREED LOT, which extends all the way to the lake also features a greenhouse, firepit, wood shed and EASY ACCESS THROUGH THE TREES TO THE BEACH. Your family will enjoy all the outdoor games and activities that add fun to living; like corn hole, horseshoes, badm inton, cross country skiing, boating, fishing, ice-fishing, snowmobiling, biking, tennis, pickleball, beach time, bug catching and the days end down time as you sit around the fire with smores and laughter. Only 15 minutes to Lacombe and 9 minutes to Bentley - you will enjoy quiet lake living with every convenience just minutes away. This home has UNIQUE CHARM and will provide unbeatable FAMILY MEMORIES and adventures for years to come!!! (id:41531)
Property Details
|
MLS® Number
|
A2143649 |
|
Property Type
|
Single Family |
|
Amenities Near By
|
Park, Playground, Recreation Nearby, Water Nearby |
|
Community Features
|
Lake Privileges, Fishing |
|
Features
|
Treed, No Neighbours Behind, No Smoking Home, Recreational |
|
Parking Space Total
|
5 |
|
Plan
|
2022253 |
|
Structure
|
Greenhouse, Shed, Deck |
|
Water Front Type
|
Waterfront On Lake |
Building
|
Bathroom Total
|
1 |
|
Bedrooms Above Ground
|
2 |
|
Bedrooms Total
|
2 |
|
Appliances
|
Refrigerator, Range - Electric, Microwave, Window Coverings, Washer/dryer Stack-up |
|
Basement Type
|
None |
|
Constructed Date
|
1994 |
|
Construction Style Attachment
|
Detached |
|
Cooling Type
|
None |
|
Exterior Finish
|
Vinyl Siding, Wood Siding |
|
Fire Protection
|
Smoke Detectors |
|
Fireplace Present
|
Yes |
|
Fireplace Total
|
1 |
|
Flooring Type
|
Carpeted, Vinyl |
|
Foundation Type
|
Poured Concrete |
|
Heating Fuel
|
Natural Gas |
|
Heating Type
|
Baseboard Heaters, See Remarks, In Floor Heating |
|
Stories Total
|
1 |
|
Size Interior
|
1375 Sqft |
|
Total Finished Area
|
1375 Sqft |
|
Type
|
Recreational |
|
Utility Water
|
Well |
Parking
|
Detached Garage
|
2 |
|
Garage
|
|
|
Heated Garage
|
|
Land
|
Acreage
|
No |
|
Fence Type
|
Not Fenced |
|
Land Amenities
|
Park, Playground, Recreation Nearby, Water Nearby |
|
Landscape Features
|
Garden Area, Lawn |
|
Sewer
|
Septic Tank |
|
Size Depth
|
416.64 M |
|
Size Frontage
|
12.19 M |
|
Size Irregular
|
0.90 |
|
Size Total
|
0.9 Ac|32,670 - 43,559 Sqft (3/4 - 1 Ac) |
|
Size Total Text
|
0.9 Ac|32,670 - 43,559 Sqft (3/4 - 1 Ac) |
|
Zoning Description
|
R1 |
Rooms
| Level |
Type |
Length |
Width |
Dimensions |
|
Second Level |
Loft |
|
|
23.83 Ft x 19.83 Ft |
|
Main Level |
3pc Bathroom |
|
|
8.67 Ft x 7.33 Ft |
|
Main Level |
Bedroom |
|
|
12.25 Ft x 8.00 Ft |
|
Main Level |
Storage |
|
|
8.67 Ft x 8.42 Ft |
|
Main Level |
Kitchen |
|
|
12.42 Ft x 16.83 Ft |
|
Main Level |
Laundry Room |
|
|
8.00 Ft x 5.92 Ft |
|
Main Level |
Living Room |
|
|
12.58 Ft x 16.92 Ft |
|
Main Level |
Primary Bedroom |
|
|
12.25 Ft x 11.50 Ft |
|
Main Level |
Furnace |
|
|
5.50 Ft x 2.58 Ft |
https://www.realtor.ca/real-estate/27080752/91-oliver-avenue-gull-lake
