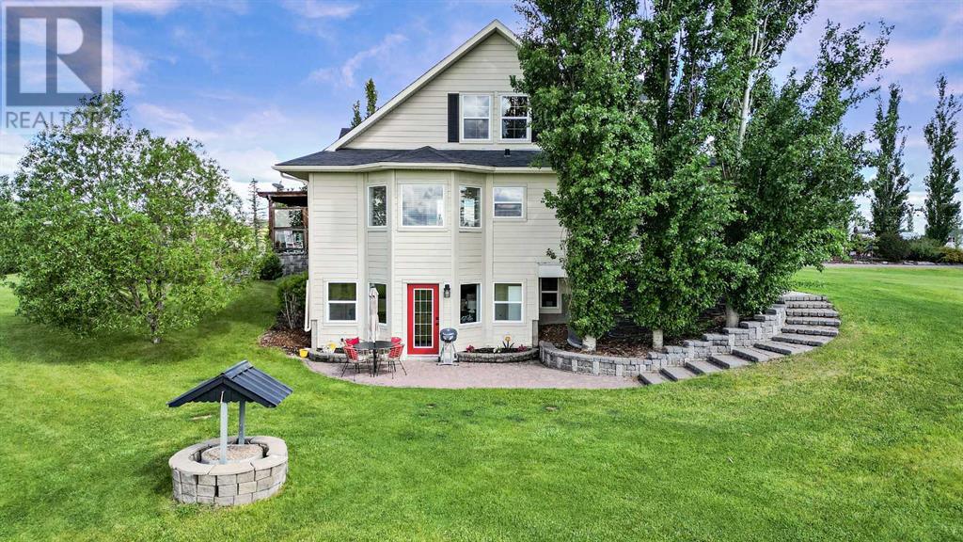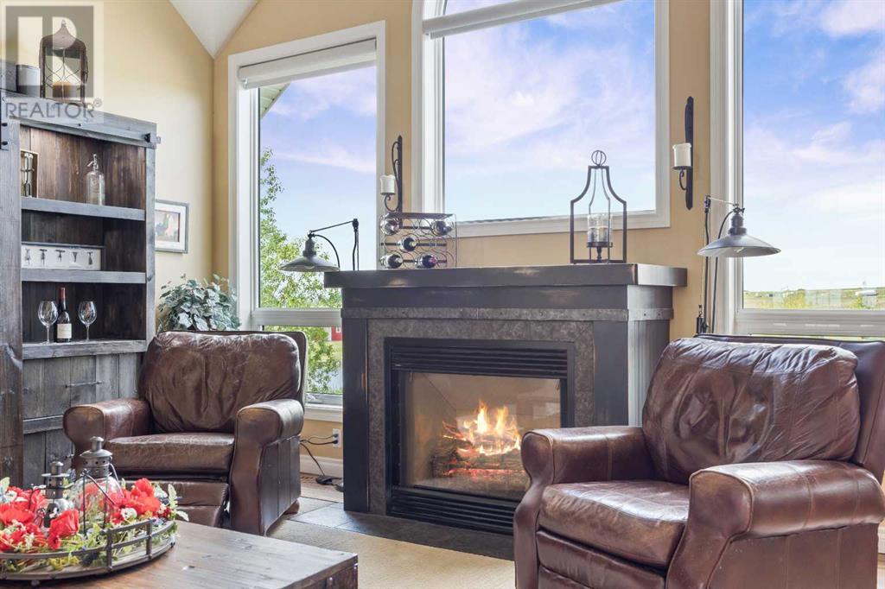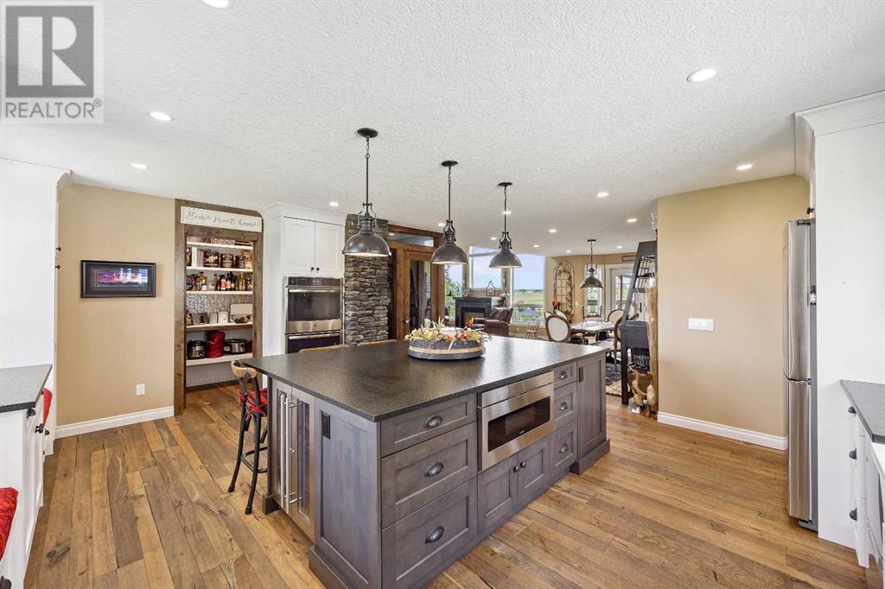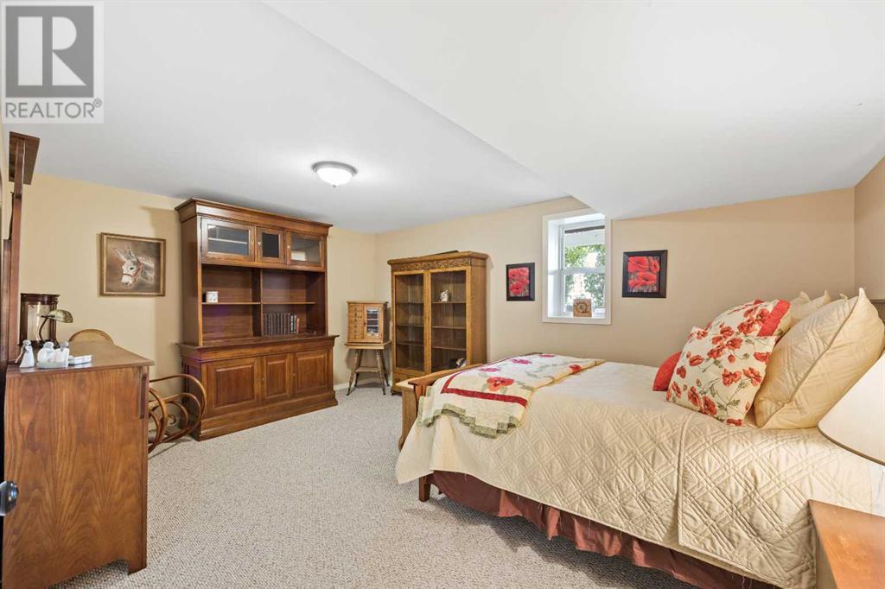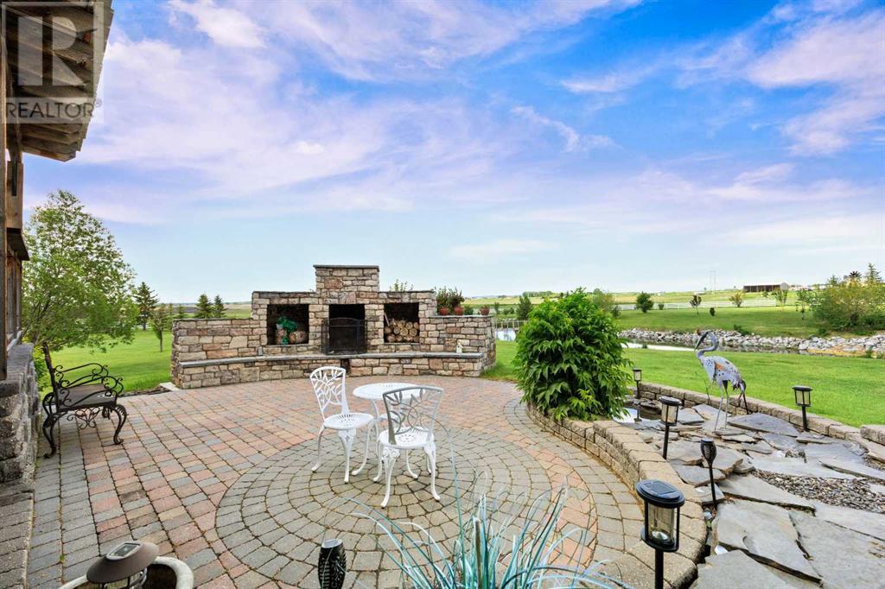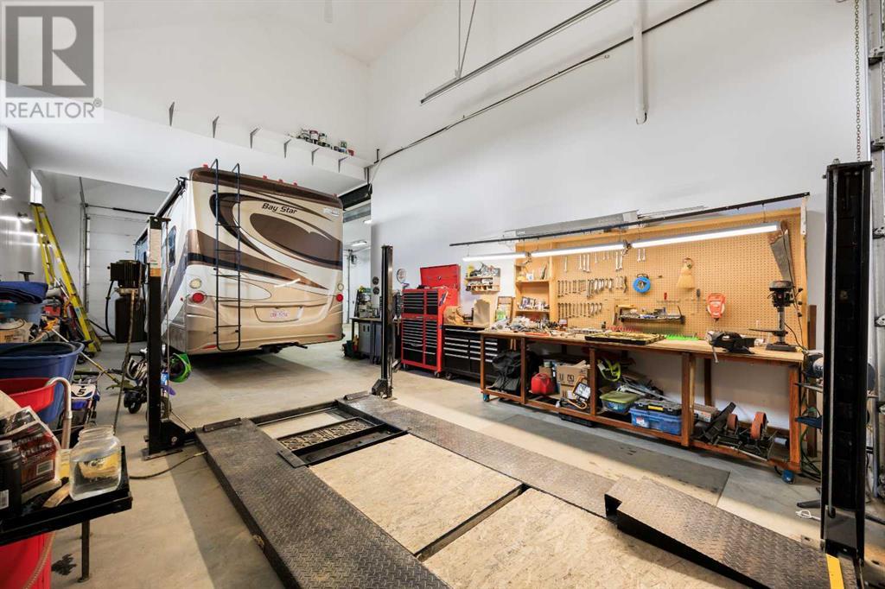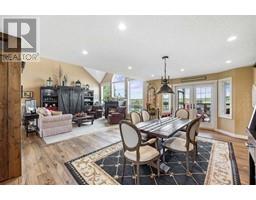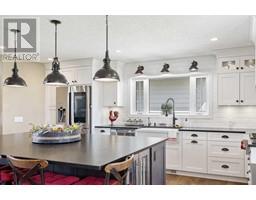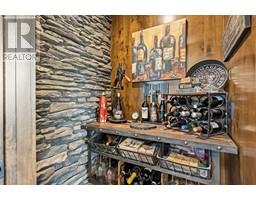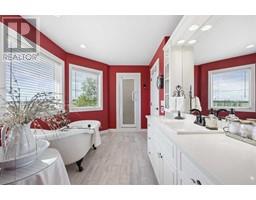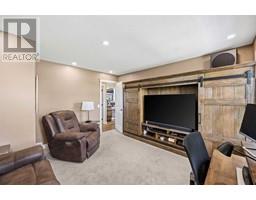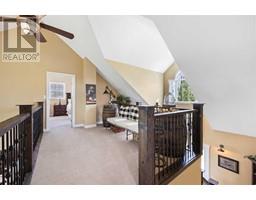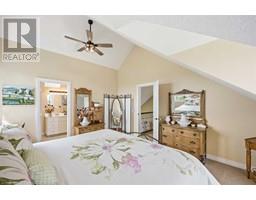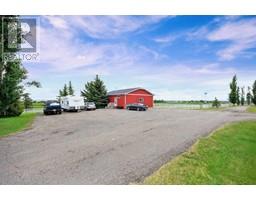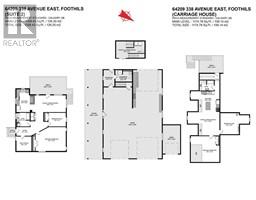5 Bedroom
5 Bathroom
3694.6 sqft
Fireplace
Central Air Conditioning
Forced Air
Acreage
Landscaped, Underground Sprinkler
$4,799,000
Breathtaking 153 acre luxury estate home in the heart of Foothills County. Located just minutes from Calgary and Okotoks, this stunning property features 5 bedrooms, 4.5 bathrooms and 5715 square feet of total developed living space. The main level is warm and welcoming, beginning with the grand foyer that opens into the living room with vaulted ceilings, a built-in wood entertainment unit and cozy gas fireplace. Open concept main floor with expansive dining room and custom kitchen that was professional renovated in 2018 and nominated for a BILD award. The kitchen is a chef’s dream with a large stone island, top-of-the-line appliances, walk-in pantry, built-in window seats, and enclosed wine bar. The primary bedroom is a relaxing retreat with views overlooking the pond, a walk-in closet, and ensuite featuring a clawfoot tub and steam shower. Completing the main level is a guest bedroom, laundry room, mudroom and 2-piece bathroom. Upstairs is a pair of matching bedrooms each with its own 3-piece ensuite. Above the attached triple car garage, a spacious bonus room with built-in wet bar is a perfect place for family movie and game nights. The fully developed walk-out basement features a large kitchen, living room, bedroom, laundry room, and 4-piece bathroom with jetted tub and enclosed sauna. With a private entrance, this space would make an excellent nanny or mother-in-law quarters. The low maintenance exterior has Hardie board siding, Malarky 100mph shingles, composite decking, and a covered veranda. The grounds have been exceptionally landscaped to include two ponds with fountains and a waterfall feature, a walking bridge with gazebo, a recycled asphalt driveway, exterior lights on timers, built-in gas BBQ, and an outdoor stone fireplace. A short walk from the house, you’ll find a 40x60 heated shop equipped with 5 zone in-floor heating, an RV bay with reinforced concrete, drive through overhead doors, and a 2-piece bath with dog wash. Above the shop, an additiona l 1147 square feet bonus loft with a kitchen, living area, laundry room, 2 bedrooms and 1 bathroom would be ideal for a farm hand or visiting house guests. If that wasn’t enough, there is another fully finished bungalow located on the property. Renovated in 2013, the second home features an open concept kitchen and living room with 2 bedrooms, 1 bathroom and 1358 square feet of living space on the main level. The downstairs features a 2 bedroom, 1 bathroom illegal suite, providing additional income generating possibilities. 130 acres currently used as pasture land are fenced and crossed fenced, with an irrigation system featuring 128 sprinkler heads on 28 zones. There is a small barn with power and gas that could house horses. This unique property offers a rare opportunity to own luxury real estate with limitless possibilities, all situated in a prime location. Do not enter property without an appointment. (id:41531)
Property Details
|
MLS® Number
|
A2142075 |
|
Property Type
|
Single Family |
|
Features
|
Other, Wet Bar, Sauna, Gas Bbq Hookup |
|
Structure
|
Deck |
Building
|
Bathroom Total
|
5 |
|
Bedrooms Above Ground
|
4 |
|
Bedrooms Below Ground
|
1 |
|
Bedrooms Total
|
5 |
|
Appliances
|
Refrigerator, Range - Gas, Dishwasher, Microwave, Oven - Built-in, Window Coverings, Washer & Dryer |
|
Basement Development
|
Finished |
|
Basement Features
|
Separate Entrance, Walk Out |
|
Basement Type
|
Full (finished) |
|
Constructed Date
|
1998 |
|
Construction Material
|
Wood Frame |
|
Construction Style Attachment
|
Detached |
|
Cooling Type
|
Central Air Conditioning |
|
Exterior Finish
|
Brick |
|
Fireplace Present
|
Yes |
|
Fireplace Total
|
1 |
|
Flooring Type
|
Carpeted, Ceramic Tile, Hardwood |
|
Foundation Type
|
Poured Concrete |
|
Half Bath Total
|
1 |
|
Heating Fuel
|
Natural Gas |
|
Heating Type
|
Forced Air |
|
Stories Total
|
2 |
|
Size Interior
|
3694.6 Sqft |
|
Total Finished Area
|
3694.6 Sqft |
|
Type
|
House |
|
Utility Water
|
Well |
Parking
Land
|
Acreage
|
Yes |
|
Fence Type
|
Cross Fenced, Fence |
|
Landscape Features
|
Landscaped, Underground Sprinkler |
|
Sewer
|
Septic Tank |
|
Size Irregular
|
153.08 |
|
Size Total
|
153.08 Ac|80 - 160 Acres |
|
Size Total Text
|
153.08 Ac|80 - 160 Acres |
|
Surface Water
|
Creek Or Stream |
|
Zoning Description
|
A |
Rooms
| Level |
Type |
Length |
Width |
Dimensions |
|
Lower Level |
Family Room |
|
|
20.75 Ft x 16.92 Ft |
|
Lower Level |
Kitchen |
|
|
13.83 Ft x 12.00 Ft |
|
Lower Level |
Dining Room |
|
|
18.17 Ft x 16.00 Ft |
|
Lower Level |
Bedroom |
|
|
17.00 Ft x 12.33 Ft |
|
Lower Level |
4pc Bathroom |
|
|
15.00 Ft x 12.00 Ft |
|
Lower Level |
Laundry Room |
|
|
9.17 Ft x 7.92 Ft |
|
Lower Level |
Furnace |
|
|
16.33 Ft x 7.33 Ft |
|
Main Level |
Living Room |
|
|
17.00 Ft x 16.75 Ft |
|
Main Level |
Kitchen |
|
|
19.08 Ft x 16.83 Ft |
|
Main Level |
Pantry |
|
|
5.92 Ft x 4.08 Ft |
|
Main Level |
Wine Cellar |
|
|
4.08 Ft x 4.00 Ft |
|
Main Level |
Dining Room |
|
|
16.75 Ft x 12.33 Ft |
|
Main Level |
Primary Bedroom |
|
|
16.83 Ft x 13.67 Ft |
|
Main Level |
Other |
|
|
8.33 Ft x 4.67 Ft |
|
Main Level |
Other |
|
|
11.42 Ft x 5.33 Ft |
|
Main Level |
4pc Bathroom |
|
|
20.42 Ft x 8.50 Ft |
|
Main Level |
Bedroom |
|
|
13.08 Ft x 13.00 Ft |
|
Main Level |
Foyer |
|
|
11.33 Ft x 7.75 Ft |
|
Main Level |
Other |
|
|
10.92 Ft x 9.92 Ft |
|
Main Level |
Laundry Room |
|
|
5.00 Ft x 3.25 Ft |
|
Main Level |
2pc Bathroom |
|
|
5.42 Ft x 4.92 Ft |
|
Upper Level |
Bonus Room |
|
|
27.00 Ft x 20.42 Ft |
|
Upper Level |
Other |
|
|
16.25 Ft x 9.00 Ft |
|
Upper Level |
Bedroom |
|
|
16.25 Ft x 12.83 Ft |
|
Upper Level |
4pc Bathroom |
|
|
10.50 Ft x 4.92 Ft |
|
Upper Level |
Bedroom |
|
|
16.25 Ft x 13.00 Ft |
|
Upper Level |
4pc Bathroom |
|
|
10.67 Ft x 4.92 Ft |
https://www.realtor.ca/real-estate/27063845/64209-338-avenue-e-rural-foothills-county




