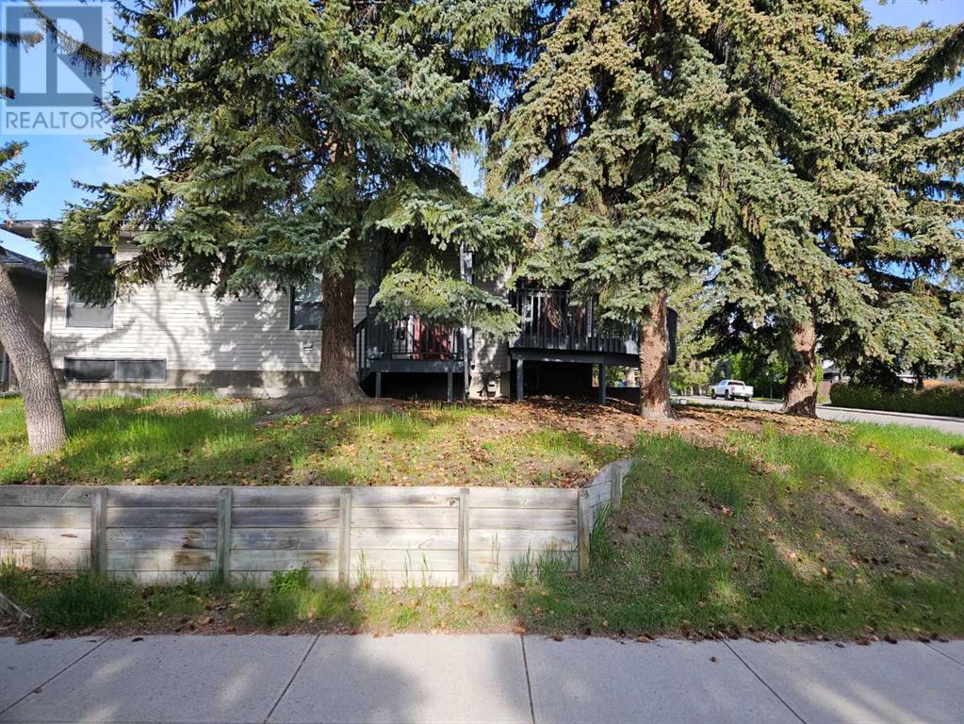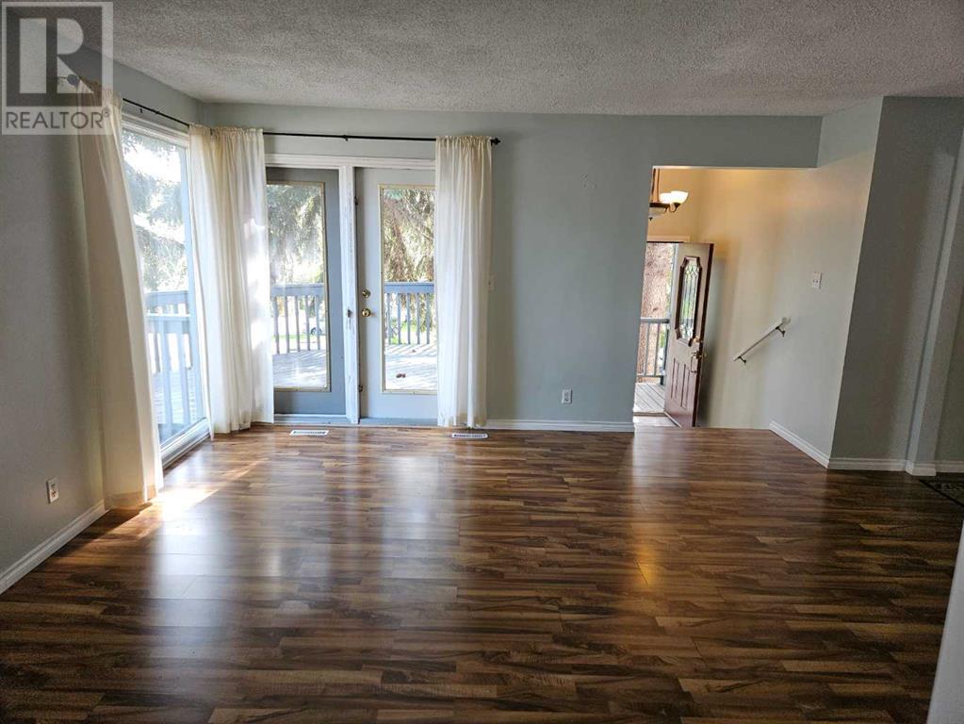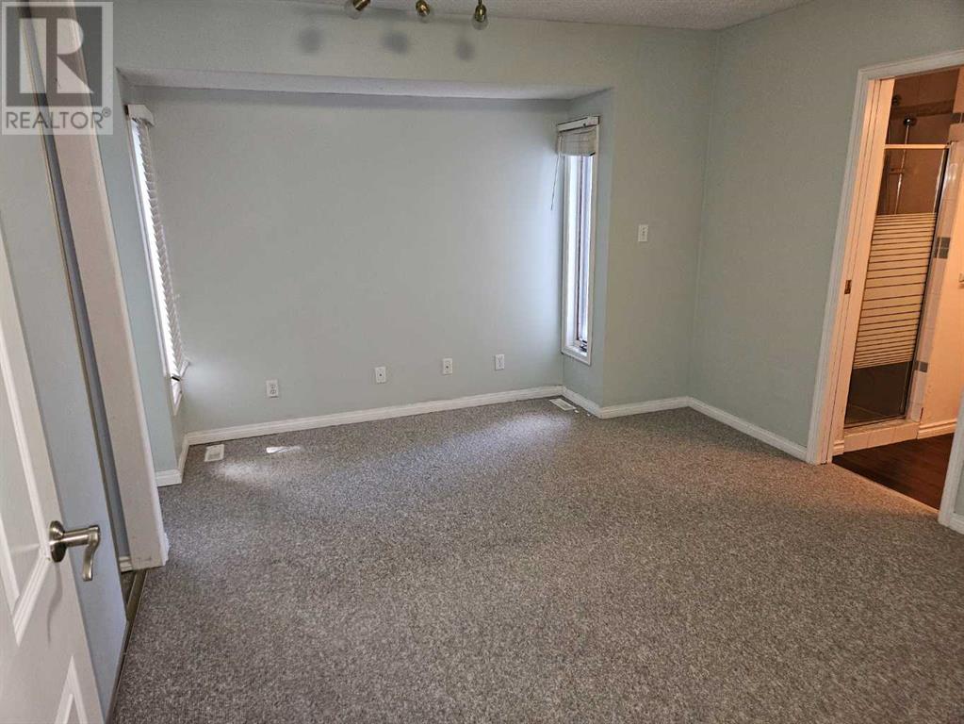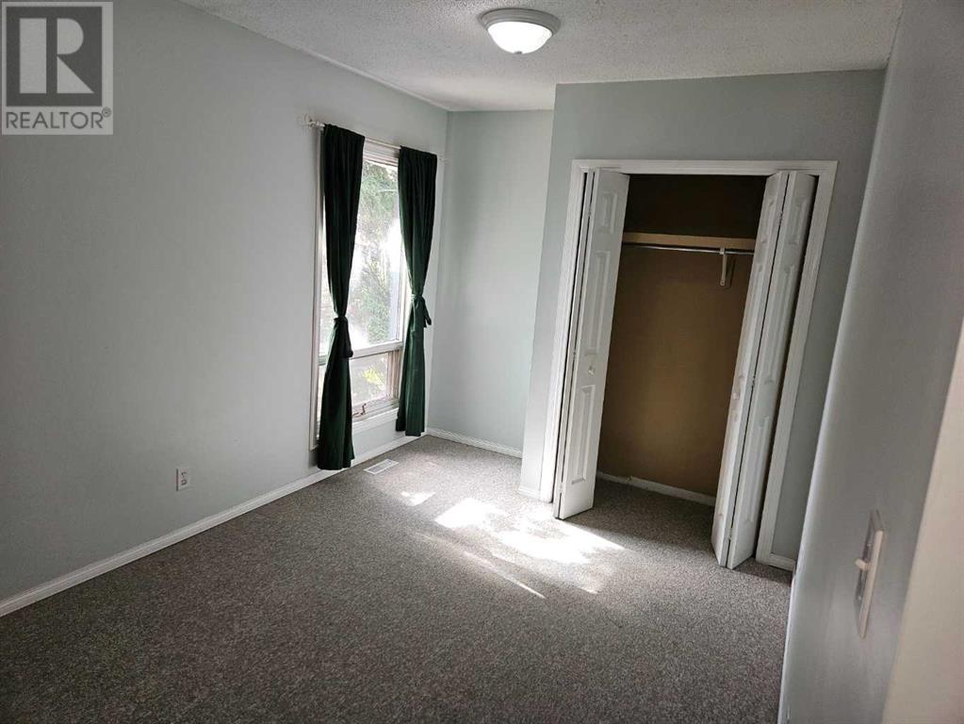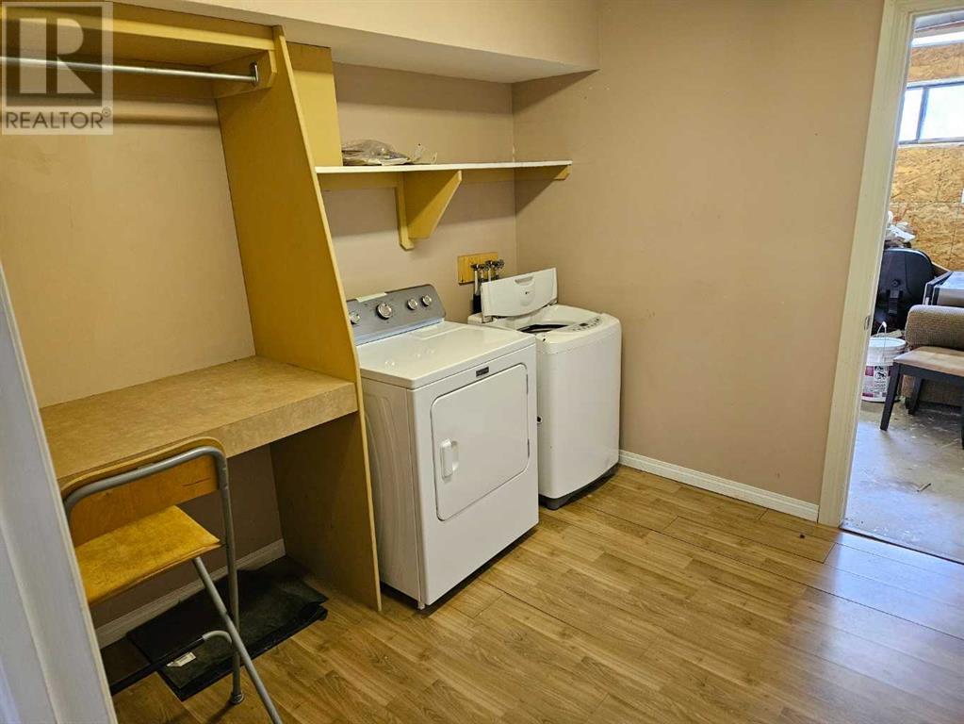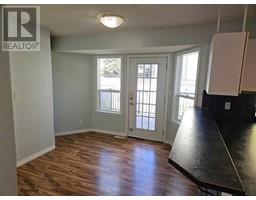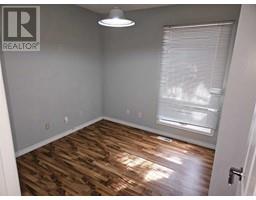Calgary Real Estate Agency
4001 17 Street Sw Calgary, Alberta T2T 4P5
5 Bedroom
3 Bathroom
1484.85 sqft
Bungalow
None
Forced Air
$798,000
Great Revenue property in an excellent location in vibrant Altadore. Spacious main flr has 3 bdrms and 2 baths. ...the primary bdrm has a 3 pce. ensuite bath. The illegal suite down has 2 more bdrms, and a 3 pce bath.....there is a common laundry room down and a generous storage room....There is offstreet parking for 2 cars and this property is on a corner, so lots of street parking. (id:41531)
Property Details
| MLS® Number | A2137098 |
| Property Type | Single Family |
| Community Name | Altadore |
| Amenities Near By | Golf Course, Park, Schools, Shopping |
| Community Features | Golf Course Development |
| Features | French Door |
| Parking Space Total | 2 |
| Plan | 4690n |
| Structure | Deck |
Building
| Bathroom Total | 3 |
| Bedrooms Above Ground | 3 |
| Bedrooms Below Ground | 2 |
| Bedrooms Total | 5 |
| Appliances | Refrigerator, Stove, Washer & Dryer |
| Architectural Style | Bungalow |
| Basement Development | Finished |
| Basement Features | Suite |
| Basement Type | Full (finished) |
| Constructed Date | 1986 |
| Construction Material | Wood Frame |
| Construction Style Attachment | Detached |
| Cooling Type | None |
| Fireplace Present | No |
| Flooring Type | Carpeted, Linoleum |
| Foundation Type | Poured Concrete |
| Heating Fuel | Natural Gas |
| Heating Type | Forced Air |
| Stories Total | 1 |
| Size Interior | 1484.85 Sqft |
| Total Finished Area | 1484.85 Sqft |
| Type | House |
Parking
| Other | |
| Parking Pad |
Land
| Acreage | No |
| Fence Type | Fence |
| Land Amenities | Golf Course, Park, Schools, Shopping |
| Size Depth | 25.87 M |
| Size Frontage | 19.49 M |
| Size Irregular | 504.00 |
| Size Total | 504 M2|4,051 - 7,250 Sqft |
| Size Total Text | 504 M2|4,051 - 7,250 Sqft |
| Zoning Description | R-c2 |
Rooms
| Level | Type | Length | Width | Dimensions |
|---|---|---|---|---|
| Basement | Living Room | 15.17 Ft x 11.75 Ft | ||
| Basement | Kitchen | 17.42 Ft x 6.00 Ft | ||
| Basement | Bedroom | 14.25 Ft x 8.33 Ft | ||
| Basement | Bedroom | 10.00 Ft x 7.92 Ft | ||
| Basement | 3pc Bathroom | 7.92 Ft x 6.25 Ft | ||
| Basement | Furnace | 9.00 Ft x 5.42 Ft | ||
| Basement | Laundry Room | 9.33 Ft x 8.92 Ft | ||
| Basement | Storage | 25.58 Ft x 7.00 Ft | ||
| Main Level | Foyer | 7.25 Ft x 4.83 Ft | ||
| Main Level | Living Room | 16.67 Ft x 13.58 Ft | ||
| Main Level | Dining Room | 12.83 Ft x 9.08 Ft | ||
| Main Level | Kitchen | 12.33 Ft x 10.92 Ft | ||
| Main Level | Other | 10.00 Ft x 8.50 Ft | ||
| Main Level | Primary Bedroom | 15.00 Ft x 11.42 Ft | ||
| Main Level | 3pc Bathroom | 8.33 Ft x 7.25 Ft | ||
| Main Level | Bedroom | 9.92 Ft x 9.67 Ft | ||
| Main Level | Bedroom | 11.08 Ft x 8.92 Ft | ||
| Main Level | 4pc Bathroom | 10.17 Ft x 4.83 Ft |
https://www.realtor.ca/real-estate/26975514/4001-17-street-sw-calgary-altadore
Interested?
Contact us for more information
