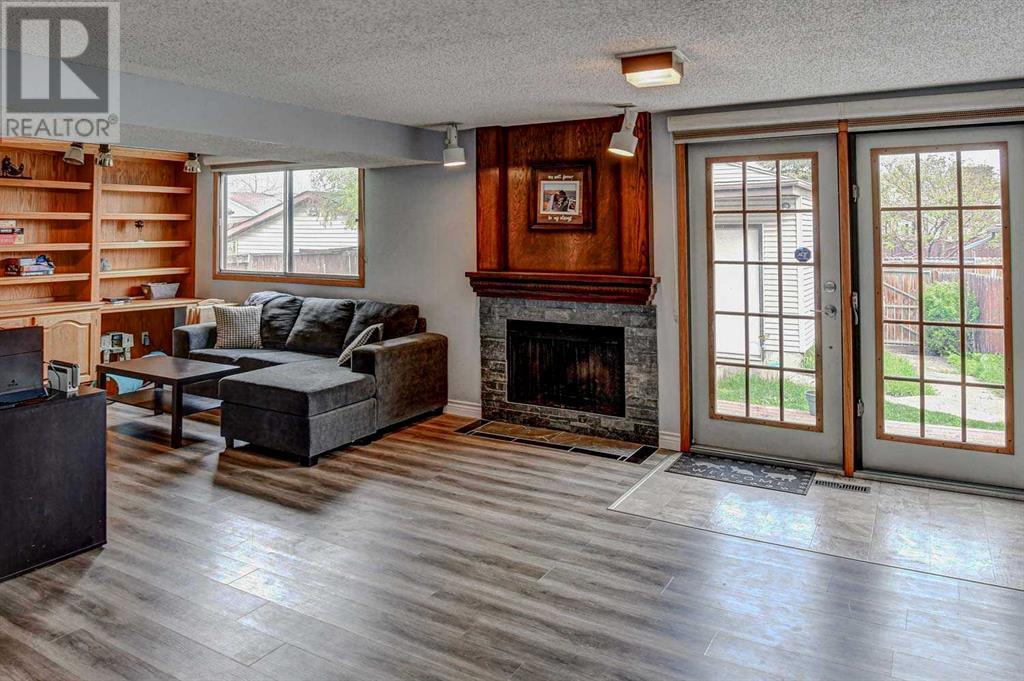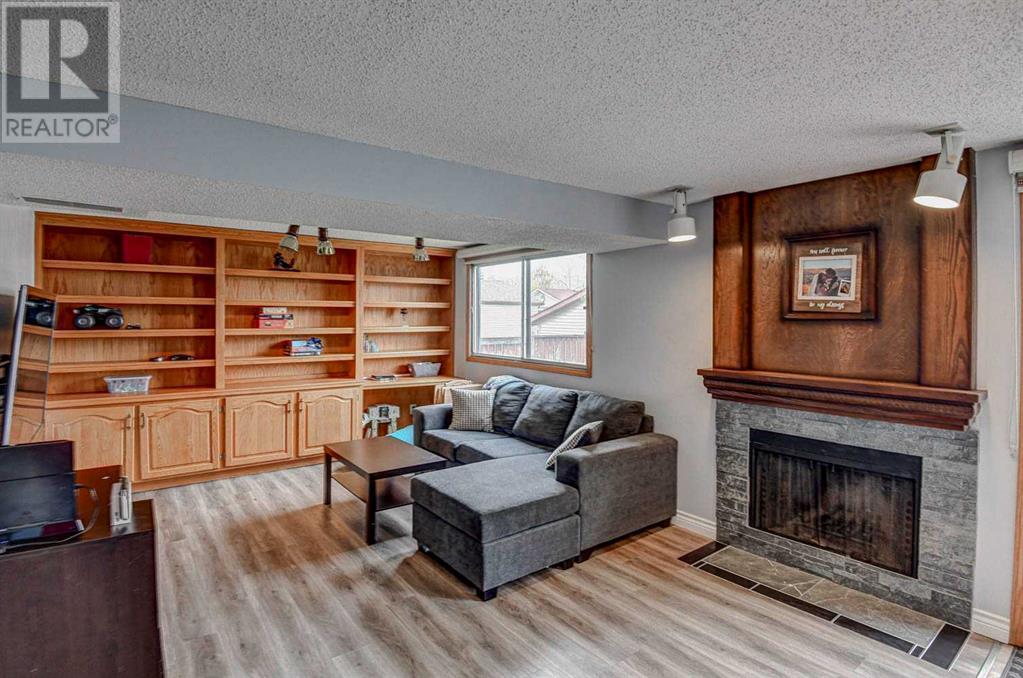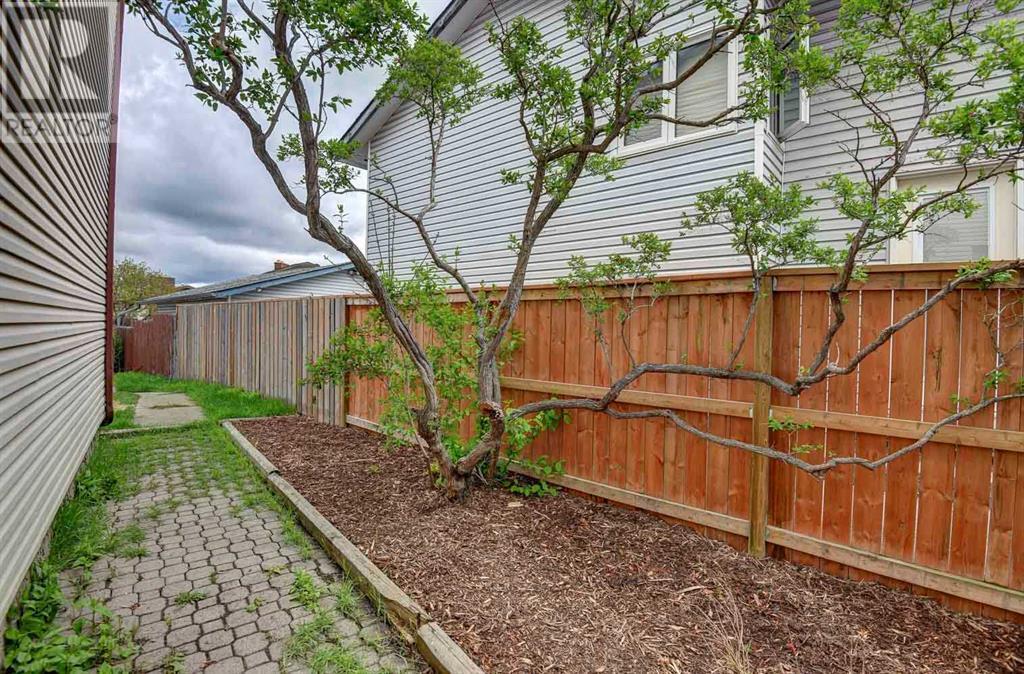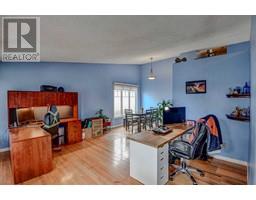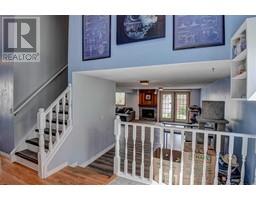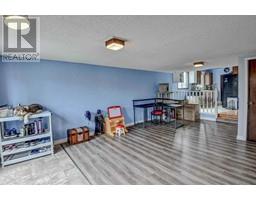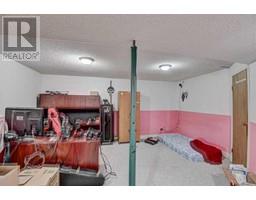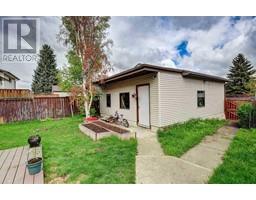Calgary Real Estate Agency
220 Templewood Road Ne Calgary, Alberta t1y 4g9
3 Bedroom
3 Bathroom
1656.25 sqft
Fireplace
See Remarks
Forced Air
Landscaped
$589,000
...welcome to this spacious home in a popular well established community of Temple..3 bedrooms and 2.5 bathrooms..main floor family room with a fireplace..patio doors leading to a deck..26' x 22' ft double garage..this home is walking distance to schools and shopping.. (id:41531)
Property Details
| MLS® Number | A2133781 |
| Property Type | Single Family |
| Community Name | Temple |
| Amenities Near By | Park, Playground, Schools, Shopping |
| Features | See Remarks, Back Lane |
| Parking Space Total | 2 |
| Plan | 7810494 |
Building
| Bathroom Total | 3 |
| Bedrooms Above Ground | 3 |
| Bedrooms Total | 3 |
| Appliances | Washer, Refrigerator, Dishwasher, Stove, Dryer, Window Coverings |
| Basement Development | Partially Finished |
| Basement Type | Full (partially Finished) |
| Constructed Date | 1979 |
| Construction Style Attachment | Detached |
| Cooling Type | See Remarks |
| Exterior Finish | Brick, Vinyl Siding, Wood Siding |
| Fireplace Present | Yes |
| Fireplace Total | 1 |
| Flooring Type | Carpeted, Hardwood, Linoleum |
| Foundation Type | Poured Concrete |
| Half Bath Total | 1 |
| Heating Type | Forced Air |
| Stories Total | 2 |
| Size Interior | 1656.25 Sqft |
| Total Finished Area | 1656.25 Sqft |
| Type | House |
Parking
| Detached Garage | 2 |
| Parking Pad |
Land
| Acreage | No |
| Fence Type | Fence |
| Land Amenities | Park, Playground, Schools, Shopping |
| Landscape Features | Landscaped |
| Size Depth | 11.36 M |
| Size Frontage | 5.11 M |
| Size Irregular | 466.00 |
| Size Total | 466 M2|4,051 - 7,250 Sqft |
| Size Total Text | 466 M2|4,051 - 7,250 Sqft |
| Zoning Description | R-c1 |
Rooms
| Level | Type | Length | Width | Dimensions |
|---|---|---|---|---|
| Second Level | Primary Bedroom | 10.25 Ft x 12.67 Ft | ||
| Second Level | Bedroom | 9.92 Ft x 10.83 Ft | ||
| Second Level | Bedroom | 7.92 Ft x 9.92 Ft | ||
| Second Level | 4pc Bathroom | 4.92 Ft x 10.33 Ft | ||
| Second Level | 2pc Bathroom | 3.00 Ft x 6.92 Ft | ||
| Lower Level | Recreational, Games Room | 13.00 Ft x 19.50 Ft | ||
| Lower Level | Storage | 5.75 Ft x 7.50 Ft | ||
| Lower Level | Furnace | 9.50 Ft x 12.50 Ft | ||
| Main Level | Kitchen | 8.00 Ft x 10.50 Ft | ||
| Main Level | Breakfast | 5.75 Ft x 8.00 Ft | ||
| Main Level | Dining Room | 8.00 Ft x 8.58 Ft | ||
| Main Level | Living Room | 12.92 Ft x 15.92 Ft | ||
| Main Level | Family Room | 11.75 Ft x 24.25 Ft | ||
| Main Level | 3pc Bathroom | 9.42 Ft x 10.33 Ft |
https://www.realtor.ca/real-estate/26941890/220-templewood-road-ne-calgary-temple
Interested?
Contact us for more information














