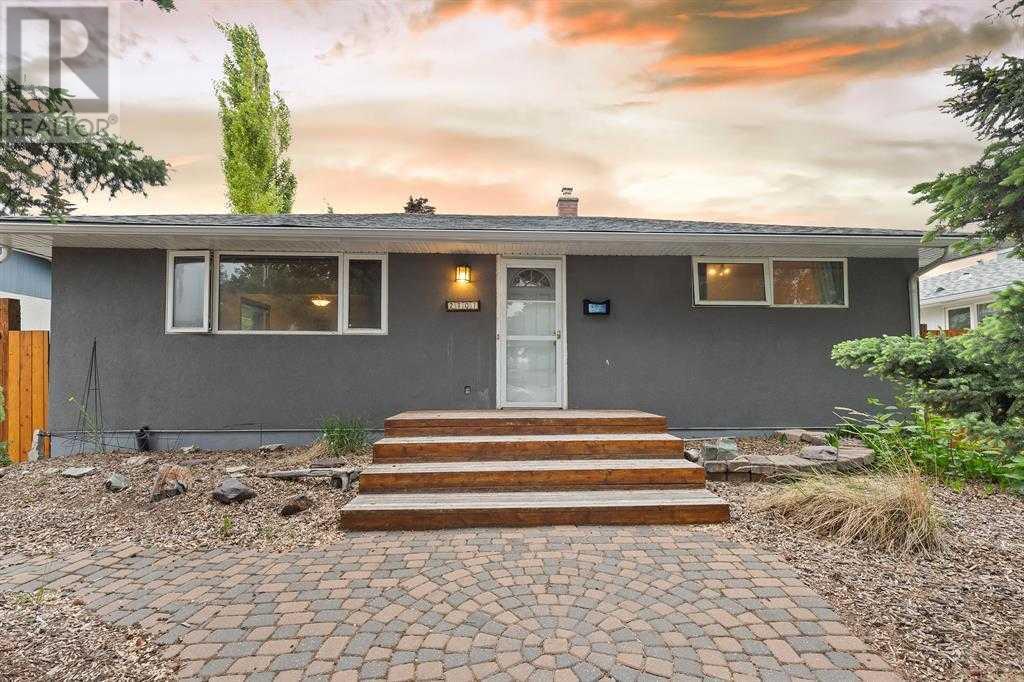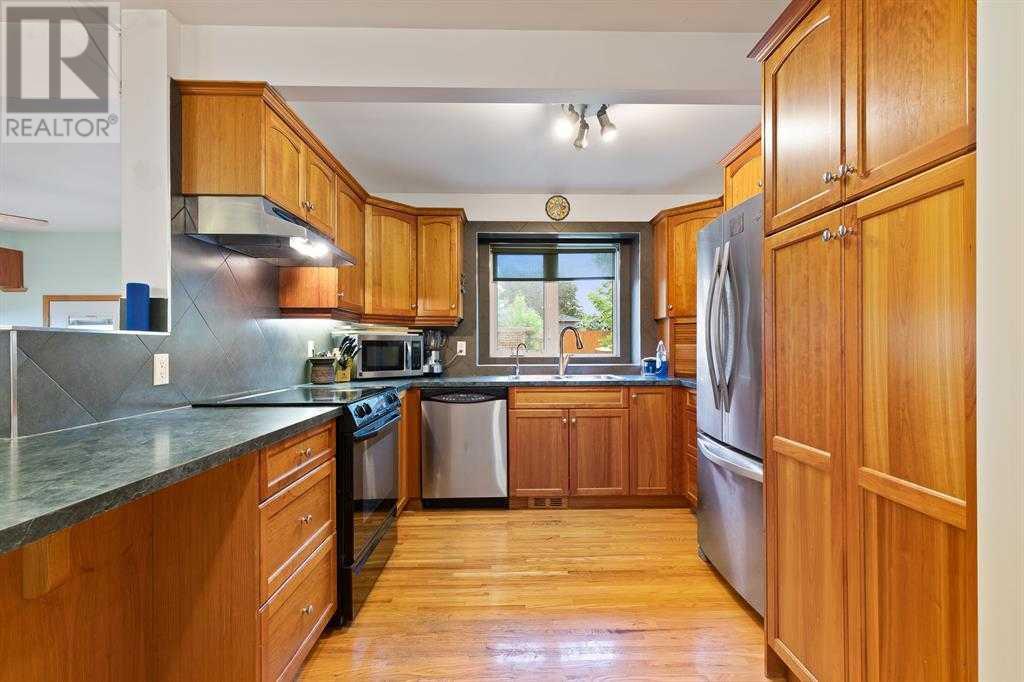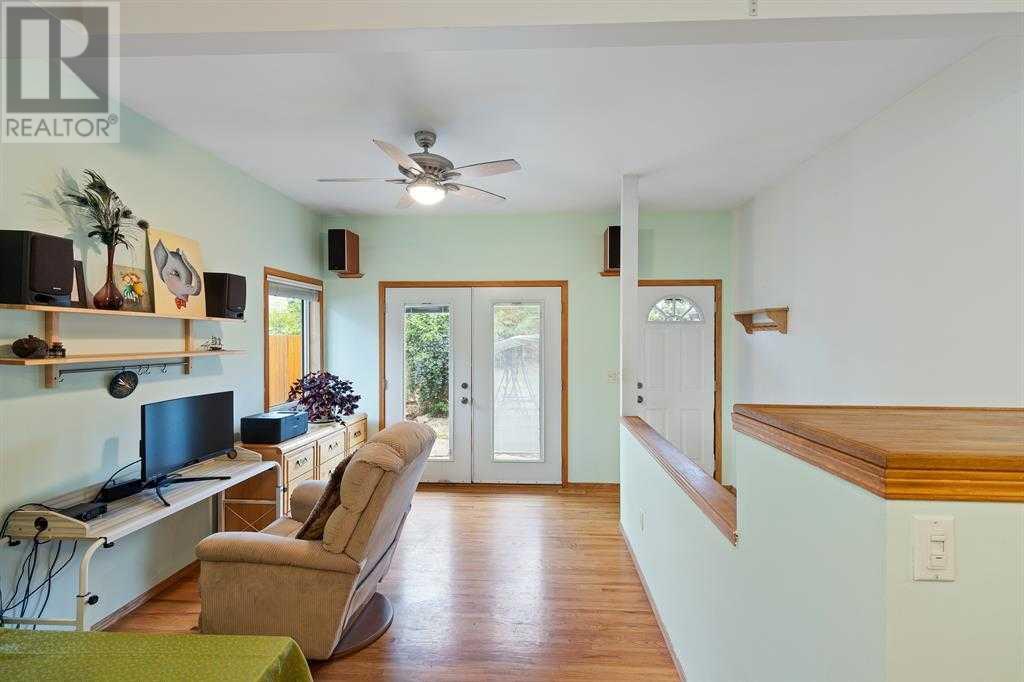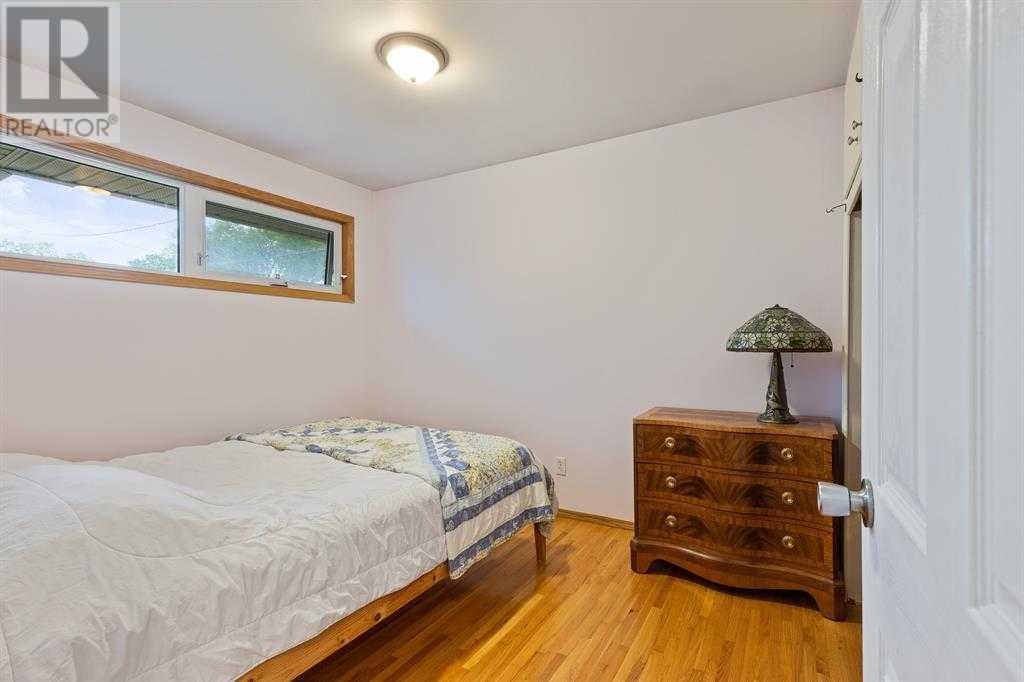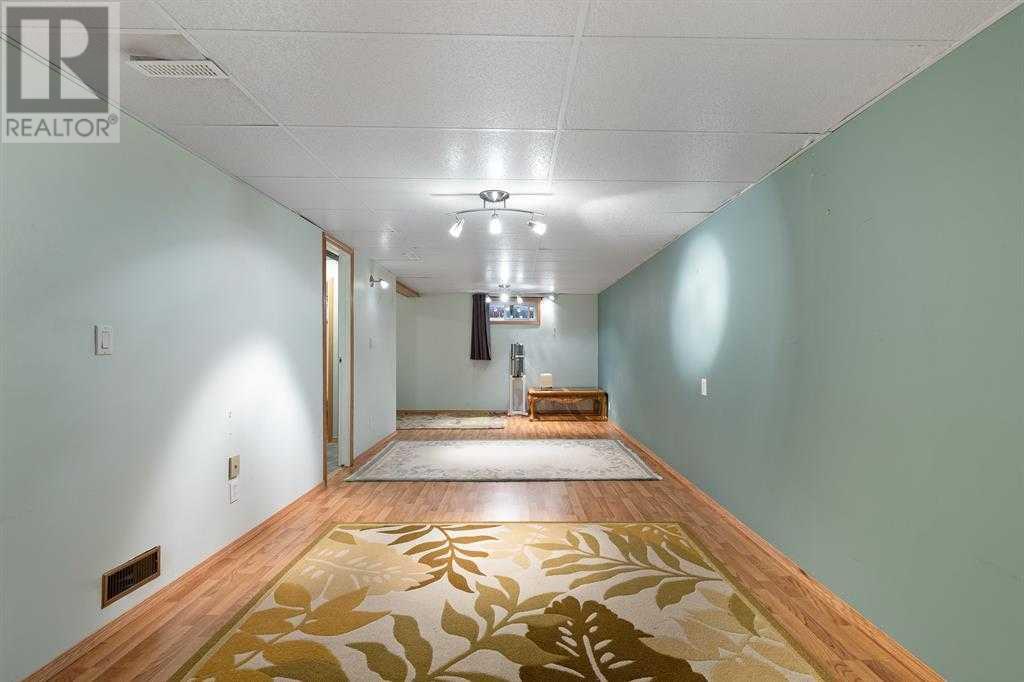2 Bedroom
2 Bathroom
1169 sqft
Bungalow
None
Forced Air
Landscaped
$899,900
** Attention Developers/Investors/Builders - pre-approved – Grade-Oriented (H-GO) Zoning!! ** Amazing opportunity to own a 54' x 128' WEST facing lot in Glendale! ** If you decide to buy and live, this amazing bungalow features: over 2100 sq ft of total development, 2 good sized bedrooms, 2 full bathrooms, newer roof (2022), WEST facing back yard, real hardwood flooring & much more! Location is a 10 out of 10 - 1 block to a tot lot, 3 blocks to Glendale Meadows Community Association/outdoor rink, 1 block to bus stop, easy access to Sarcee Trail/Stoney Trail and all the amenities & shopping at Westhills Towne Center! (id:41531)
Property Details
|
MLS® Number
|
A2131566 |
|
Property Type
|
Single Family |
|
Community Name
|
Glendale |
|
Amenities Near By
|
Playground, Schools, Shopping |
|
Features
|
See Remarks, Back Lane |
|
Plan
|
4216he |
Building
|
Bathroom Total
|
2 |
|
Bedrooms Above Ground
|
2 |
|
Bedrooms Total
|
2 |
|
Appliances
|
Washer, Refrigerator, Dishwasher, Stove, Dryer |
|
Architectural Style
|
Bungalow |
|
Basement Development
|
Finished |
|
Basement Type
|
Full (finished) |
|
Constructed Date
|
1957 |
|
Construction Material
|
Poured Concrete, Wood Frame |
|
Construction Style Attachment
|
Detached |
|
Cooling Type
|
None |
|
Exterior Finish
|
Concrete, Stucco |
|
Fireplace Present
|
No |
|
Flooring Type
|
Ceramic Tile, Hardwood, Laminate |
|
Foundation Type
|
Poured Concrete |
|
Heating Fuel
|
Natural Gas |
|
Heating Type
|
Forced Air |
|
Stories Total
|
1 |
|
Size Interior
|
1169 Sqft |
|
Total Finished Area
|
1169 Sqft |
|
Type
|
House |
Parking
Land
|
Acreage
|
No |
|
Fence Type
|
Partially Fenced |
|
Land Amenities
|
Playground, Schools, Shopping |
|
Landscape Features
|
Landscaped |
|
Size Depth
|
39.16 M |
|
Size Frontage
|
16.46 M |
|
Size Irregular
|
6900.00 |
|
Size Total
|
6900 Sqft|4,051 - 7,250 Sqft |
|
Size Total Text
|
6900 Sqft|4,051 - 7,250 Sqft |
|
Zoning Description
|
Call |
Rooms
| Level |
Type |
Length |
Width |
Dimensions |
|
Basement |
Den |
|
|
10.08 Ft x 7.67 Ft |
|
Basement |
Recreational, Games Room |
|
|
35.50 Ft x 9.92 Ft |
|
Basement |
3pc Bathroom |
|
|
10.92 Ft x 5.75 Ft |
|
Main Level |
Dining Room |
|
|
11.42 Ft x 10.17 Ft |
|
Main Level |
Family Room |
|
|
12.42 Ft x 9.58 Ft |
|
Main Level |
Kitchen |
|
|
13.08 Ft x 10.17 Ft |
|
Main Level |
Bedroom |
|
|
12.92 Ft x 9.33 Ft |
|
Main Level |
Primary Bedroom |
|
|
10.83 Ft x 8.92 Ft |
|
Main Level |
4pc Bathroom |
|
|
13.92 Ft x 7.17 Ft |
|
Main Level |
Living Room |
|
|
17.42 Ft x 10.50 Ft |
https://www.realtor.ca/real-estate/26891375/2707-40-street-sw-calgary-glendale
